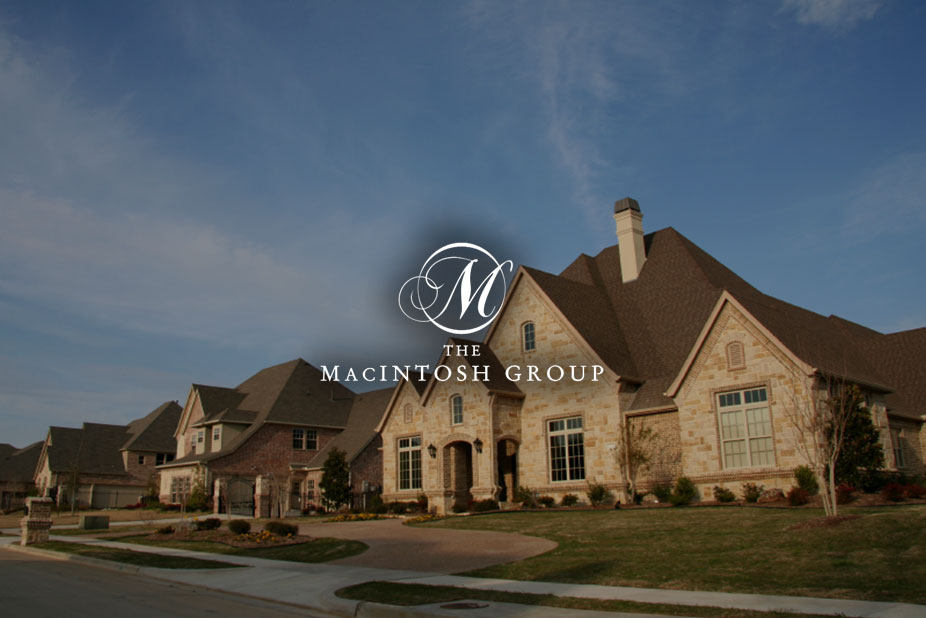
#108 Rideau Place
Courtesy of Brent MacIntosh of RE/MAX River City
628,500
- 1,837 sq.ft
- 4 Bedrooms
- 4 Bathrooms (3 Full, 1 Half)
- Double Garage Attached
- Gas - Fireplace
- Coloniale Estates (Beaumont)
- 2015
- Detached Single Family, 2 Storey
- For Sale
- MLSE4464162
MLS E4464162
Discover the perfect blend of style and comfort in this stunning Colonial Estates home! With approx. 2, 600 sq. ft. of living space, this 3+1 bed, 3.5 bath home was designed for modern family living. The open-concept main floor invites you in with a cozy gas fireplace, a chef-inspired kitchen with a large island and walk-in pantry, and bright dining space. Upstairs, relax in the primary suite with walk-in closet and 5 piece ensuite, plus the convenience of upstairs laundry. The fully finished basement adds even more living space with a family room, wet bar, and custom cedar ceiling. Step outside to a composite deck, large yard, and fire pit — perfect for summer nights in Beaumont’s beautiful Colonial Estates.
Land & Building Details
Building Features
| Year | 2015 |
|---|---|
| Construction | Wood, Stone, Vinyl |
| Foundation | Concrete Perimeter |
| Building Size | 1,837 sq.ft |
| Building Type | Detached Single Family, 2 Storey |
Heating & Cooling
| Fireplace Included | Yes |
|---|---|
| Fireplace Fuel | Gas | Heating Type | Forced Air-1, Natural Gas |
Lot Features
| Lot Size | 7474.990 sq.ft |
|---|---|
| Lot Shape | Pie Shaped |
Interior Features
| Goods Included | Air Conditioning-Central, Dishwasher-Built-In, Dryer, Refrigerator, Storage Shed, Stove-Electric, Washer, Water Softener, Window Coverings, Wine/Beverage Cooler, Garage Heater |
|---|
Amenities
| Amenities | Air Conditioner, Bar, Hot Water Tankless |
|---|---|
| Amenities Nearby | Cul-De-Sac, Golf Nearby, Playground Nearby |
Property Taxes
| Property Tax | $5,334.95 |
|---|
 |
| ||||
| $628,500 | #E4464162 | 108 RIDEAU Place Beaumont Alberta | |||
| |||||
| Brochure Discover the perfect blend of style and comfort in this stunning Colonial Estates home! With approx. 2, 600 sq. ft. of living space, this 3+1 bed, 3.5 bath home was designed for modern family living. The open-concept main floor invites you in with a cozy gas fireplace, a chef-inspired kitchen with a large island and walk-in pantry, and bright dining space. Upstairs, relax in the primary suite with walk-in closet and 5 piece ensuite, plus the convenience of upstairs laundry. The fully finished basement adds even more living space with a family room, wet bar, and custom cedar ceiling. Step outside to a composite deck, large yard, and fire pit — perfect for summer nights in Beaumont’s beautiful Colonial Estates. | |||||
| |||||
| Full Listing | https://www.macintoshgroup.ca/listings/e4464162/108-rideau-place-beaumont-alberta/ | ||||
| Virtual Tour | https://youtu.be/wVQ9Mb01s-U | ||||
Found Your New Dream Home?
Send us a note to schedule a viewing or give us a call under (780) 464-0075.

