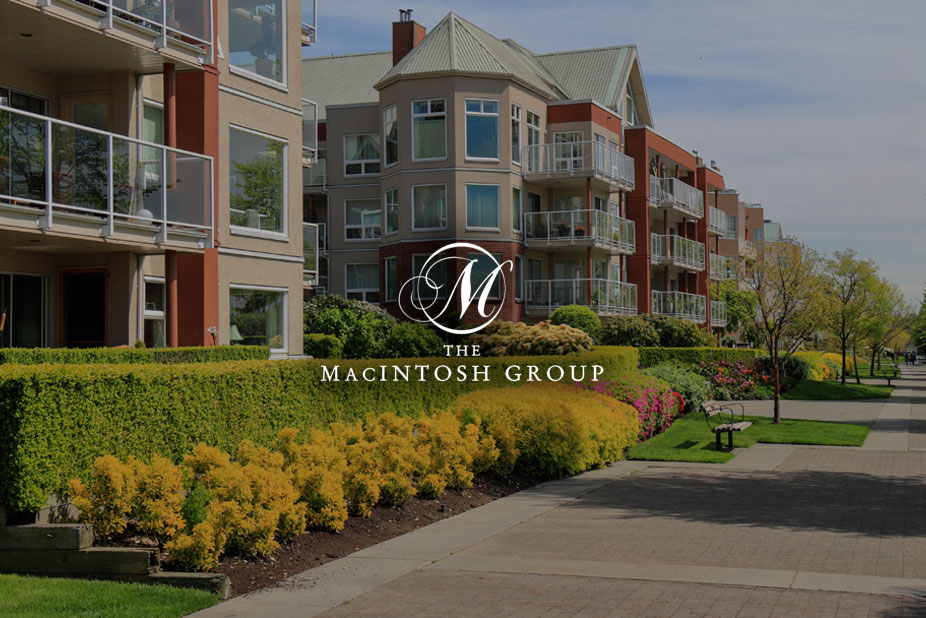
#401 10160 115 Street
Courtesy of Chris Miller of Your Home Sold Guaranteed Realty YEG
274,900
Just Listed
- 1,290 sq.ft
- 3 Bedrooms
- 2 Bathrooms (2 Full)
- Parkade, Underground
- Wîhkwêntôwin
- 1970
- Apartment High Rise, Single Level Apartment
- For Sale
- MLSE4457911
MLS E4457911
This stunning, executive condo offers 3-bedrooms, 2-bathrooms and nearly 1300 sq. ft. of renovated living space in vibrant downtown Edmonton. Located in the prestigious Hyde Park building, this south-west facing corner unit features an extended kitchen with upgraded appliances, cabinets, countertops and a breakfast bar. Other highlights include a laundry room with front loading washer / dryer and ample storage, a custom desk area, a massive balcony and underground parking. Hyde Park boasts a comprehensive range of amenities, including an indoor pool and hot tub, outdoor pool with outdoor showers, exercise room, party room, and guest suite, along with outdoor tennis courts. Convenience is a key feature, with the property being within walking distance to all essential amenities such as grocery stores, restaurants, nightlife, the River Valley, Downtown, Brewery District, Oliver Square, Rogers Place, and the LRT. Condo fees at Hyde Park include all utilities, ensuring a hassle-free living experience.
Land & Building Details
Building Features
| Year | 1970 |
|---|---|
| Construction | Concrete |
| Foundation | Concrete Perimeter |
| Building Size | 1,290 sq.ft |
| Building Type | Apartment High Rise, Single Level Apartment |
Heating & Cooling
| Fireplace Included | No Fireplace | Heating Type | Hot Water, Natural Gas |
|---|
Lot Features
| Lot Size | 375.337 sq.ft |
|---|
Interior Features
| Goods Included | Dishwasher-Built-In, Dryer, Garburator, Oven-Microwave, Stove-Electric, Washer |
|---|
Amenities
| Amenities | Air Conditioner, Exercise Room, Guest Suite, Hot Tub, Recreation Room/Centre, Sauna; Swirlpool; Steam, Secured Parking, Social Rooms |
|---|---|
| Amenities Nearby | Golf Nearby, Picnic Area, Playground Nearby, Public Transportation, Recreation Use, Shopping Nearby, View City |
Condo Fees
| Condo Fees | 920.24 |
|---|---|
| Condo Fees Include | Amenities w/Condo, Electricity, Exterior Maintenance, Heat, Insur. for Common Areas, Janitorial Common Areas, Parking, Professional Management, Recreation Facility, Reserve Fund Contribution, Utilities Common Areas, Water/Sewer, Utilities, Land/Snow Removal Common |
 |
| ||||
| $274,900 | #E4457911 | 401 10160 115 Street Edmonton Alberta | |||
| |||||
| Brochure This stunning, executive condo offers 3-bedrooms, 2-bathrooms and nearly 1300 sq. ft. of renovated living space in vibrant downtown Edmonton. Located in the prestigious Hyde Park building, this south-west facing corner unit features an extended kitchen with upgraded appliances, cabinets, countertops and a breakfast bar. Other highlights include a laundry room with front loading washer / dryer and ample storage, a custom desk area, a massive balcony and underground parking. Hyde Park boasts a comprehensive range of amenities, including an indoor pool and hot tub, outdoor pool with outdoor showers, exercise room, party room, and guest suite, along with outdoor tennis courts. Convenience is a key feature, with the property being within walking distance to all essential amenities such as grocery stores, restaurants, nightlife, the River Valley, Downtown, Brewery District, Oliver Square, Rogers Place, and the LRT. Condo fees at Hyde Park include all utilities, ensuring a hassle-free living experience. | |||||
| |||||
| Full Listing | https://www.macintoshgroup.ca/listings/e4457911/401-10160-115-street-edmonton-alberta/ | ||||
| Virtual Tour | https://unbranded.youriguide.com/10160_115_st_nw_edmonton_ab/ | ||||
Found Your New Dream Home?
Send us a note to schedule a viewing or give us a call under (780) 464-0075.

