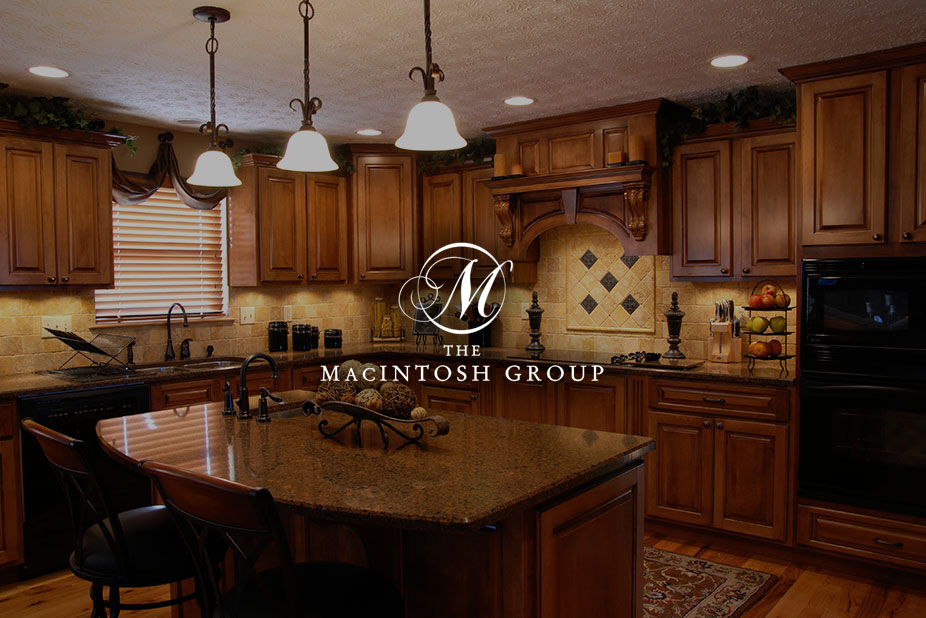
#19 3115 119 Street
Courtesy of Monte Gannon of Century 21 Masters
269,900
- 1,263 sq.ft
- 3 Bedrooms
- 2 Bathrooms (1 Full, 1 Half)
- Stall
- Wood - Fireplace
- Sweet Grass
- 1982
- Townhouse, 2 Storey
- For Sale
- MLSE4457776
MLS E4457776
Superb 3 bedroom 2 bathroom fully finished townhome in awesome location. Very well maintained community hosts this spacious townhouse. Enter the foyer and notice the skylight providing natural light. Kitchen with built in dishwasher, hoodfan, stove and 2 refrigerators (one can be located elsewhere). Dining room and large living room with corner fireplace. South back yard with greenspace behind. Powder room completes main level. Upstairs you will discover 3 good sized bedrooms, primary bedroom features semi-ensuite bathroom. The finished basement includes a family/rec room, den area and laundry. One assigned parking stall and possible rental of other stalls. Great location with Derrick Country Club just down the street. Amenities are all close by and there is great access to Whitemud Dr, Anthony Henday, Southgate, LRT etc. Move in today and enjoy!
Land & Building Details
Building Features
| Year | 1982 |
|---|---|
| Construction | Wood, Stone, Vinyl |
| Foundation | Concrete Perimeter |
| Building Size | 1,263 sq.ft |
| Building Type | Townhouse, 2 Storey |
Heating & Cooling
| Fireplace Included | Yes |
|---|---|
| Fireplace Fuel | Wood | Heating Type | Forced Air-1, Natural Gas |
Lot Features
| Lot Size | 2540.603 sq.ft |
|---|
Interior Features
| Goods Included | Dishwasher-Built-In, Dryer, Hood Fan, Oven-Microwave, Stove-Electric, Washer, Window Coverings, Refrigerators-Two |
|---|
Amenities
| Amenities | Deck, Parking-Plug-Ins, Parking-Visitor, Vinyl Windows |
|---|---|
| Amenities Nearby | Backs Onto Park/Trees, Fenced, Flat Site, Low Maintenance Landscape, Park/Reserve, Schools, Shopping Nearby |
Condo Fees
| Condo Fees | 330.17 |
|---|---|
| Condo Fees Include | Exterior Maintenance, Insur. for Common Areas, Parking, Professional Management, Reserve Fund Contribution, See Remarks, Land/Snow Removal Common |
 |
| ||||
| $269,900 | #E4457776 | 19 3115 119 Street Edmonton Alberta | |||
| |||||
| Brochure Superb 3 bedroom 2 bathroom fully finished townhome in awesome location. Very well maintained community hosts this spacious townhouse. Enter the foyer and notice the skylight providing natural light. Kitchen with built in dishwasher, hoodfan, stove and 2 refrigerators (one can be located elsewhere). Dining room and large living room with corner fireplace. South back yard with greenspace behind. Powder room completes main level. Upstairs you will discover 3 good sized bedrooms, primary bedroom features semi-ensuite bathroom. The finished basement includes a family/rec room, den area and laundry. One assigned parking stall and possible rental of other stalls. Great location with Derrick Country Club just down the street. Amenities are all close by and there is great access to Whitemud Dr, Anthony Henday, Southgate, LRT etc. Move in today and enjoy! | |||||
| |||||
| Full Listing | https://www.macintoshgroup.ca/listings/e4457776/19-3115-119-street-edmonton-alberta/ | ||||
Found Your New Dream Home?
Send us a note to schedule a viewing or give us a call under (780) 464-0075.

