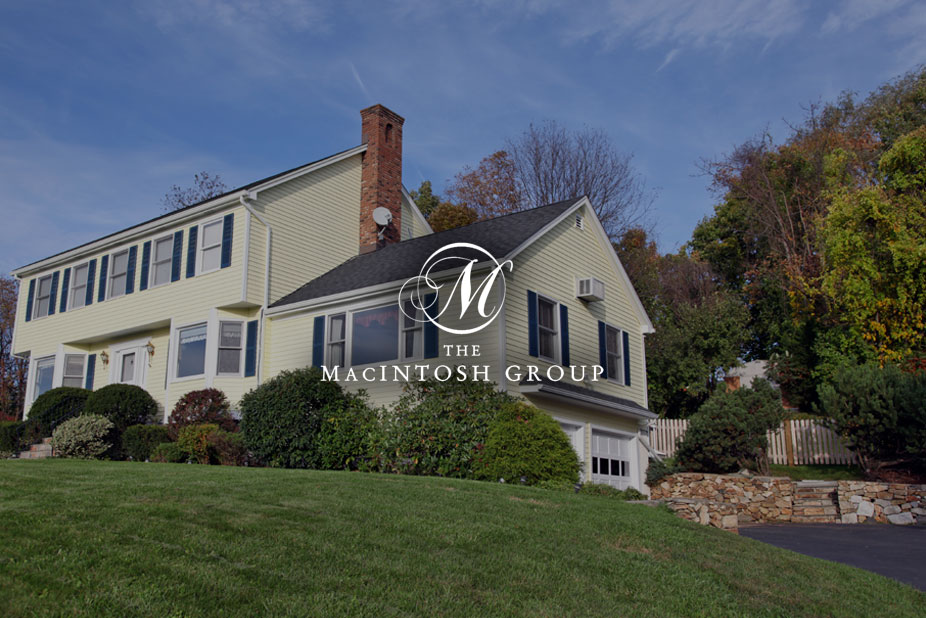
#323 15105 121 Street
Courtesy of Sarah Keats of RE/MAX River City
129,900
- 624 sq.ft
- 1 Bedroom
- 1 Bathroom (1 Full)
- Stall
- Caernarvon
- 1976
- Lowrise Apartment, Single Level Apartment
- For Sale
- MLSE4457724
MLS E4457724
Freshly renovated top floor condo in Plaza 2000, an 18+ building with low-maintenance living. This 1 bedroom, 1 bathroom unit has been fully updated with luxury vinyl plank flooring, new baseboards, countertops, backsplash, painted cabinets, modern light fixtures, and new appliances including fridge, stove, and over-the-range microwave. The spacious bedroom fits a king-sized suite and has a large closet. Enjoy a bright living room, dining area, and large in-suite storage room with two extra closets. One powered outdoor parking stall (#27) included. Condo fees are $359/month and cover all utilities - heat, water, electricity, and sewer - providing predictable monthly costs (condo fees usually don’t include electricity in other buildings). 2025 Property taxes: $790.84. Pets allowed w/board approval. Conveniently located near Caernarvon Elementary, Edmonton Islamic Academy, YMCA, and future LRT extension. Immediate possession available.
Land & Building Details
Building Features
| Year | 1976 |
|---|---|
| Construction | Wood, Stucco, Vinyl |
| Foundation | Concrete Perimeter |
| Building Size | 624 sq.ft |
| Building Type | Lowrise Apartment, Single Level Apartment |
Heating & Cooling
| Fireplace Included | No Fireplace | Heating Type | Hot Water, Natural Gas |
|---|
Lot Features
| Lot Size | 1186.612 sq.ft |
|---|
Interior Features
| Goods Included | Microwave Hood Fan, Refrigerator, Stove-Electric |
|---|
Amenities
| Amenities | Intercom, Parking-Plug-Ins, Parking-Visitor |
|---|---|
| Amenities Nearby | Flat Site, Playground Nearby, Public Swimming Pool, Public Transportation, Schools, Shopping Nearby |
Condo Fees
| Condo Fees | 359.00 |
|---|---|
| Condo Fees Include | Electricity, Exterior Maintenance, Heat, Insur. for Common Areas, Janitorial Common Areas, Landscape/Snow Removal, Parking, Professional Management, Reserve Fund Contribution, Utilities Common Areas, Water/Sewer |
 |
| ||||
| $129,900 | #E4457724 | 323 15105 121 Street Edmonton Alberta | |||
| |||||
| Brochure Freshly renovated top floor condo in Plaza 2000, an 18+ building with low-maintenance living. This 1 bedroom, 1 bathroom unit has been fully updated with luxury vinyl plank flooring, new baseboards, countertops, backsplash, painted cabinets, modern light fixtures, and new appliances including fridge, stove, and over-the-range microwave. The spacious bedroom fits a king-sized suite and has a large closet. Enjoy a bright living room, dining area, and large in-suite storage room with two extra closets. One powered outdoor parking stall (#27) included. Condo fees are $359/month and cover all utilities - heat, water, electricity, and sewer - providing predictable monthly costs (condo fees usually don’t include electricity in other buildings). 2025 Property taxes: $790.84. Pets allowed w/board approval. Conveniently located near Caernarvon Elementary, Edmonton Islamic Academy, YMCA, and future LRT extension. Immediate possession available. | |||||
| |||||
| Full Listing | https://www.macintoshgroup.ca/listings/e4457724/323-15105-121-street-edmonton-alberta/ | ||||
Found Your New Dream Home?
Send us a note to schedule a viewing or give us a call under (780) 464-0075.

