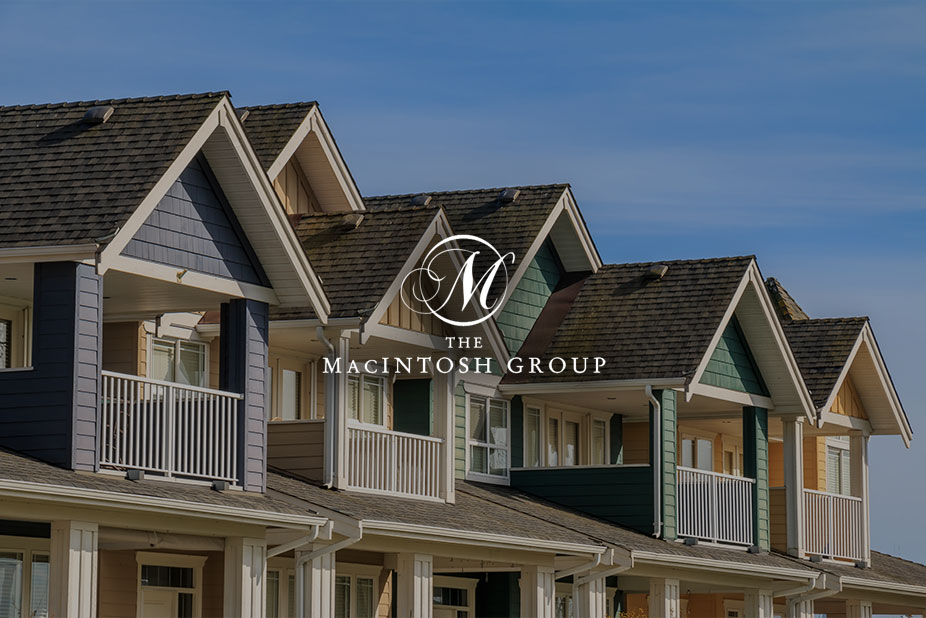
#5741 144 Avenue
Courtesy of Ross Storoshenko of MaxWell Challenge Realty
234,900
- 1,296 sq.ft
- 3 Bedrooms
- 2 Bathrooms (1 Full, 1 Half)
- Stall
- York
- 1967
- Townhouse, 2 Storey
- For Sale
- MLSE4457671
MLS E4457671
Welcome to this bright and inviting 2-storey townhouse in the family-friendly community of York! Offering 1, 296 sq ft, this well-kept home features 3 spacious bedrooms, 1.5 baths, and stylish updates throughout. The large front living room window fills the space with natural light, while the kitchen and dining area shine with crisp white tile, modern finishes, and stainless steel appliances. Enjoy the convenience of two entryways, newer flooring upstairs, and plenty of room for the whole family. Located across from a school and close to shopping, transit, and all amenities, this home sits in a well-managed complex with low condo fees—making it a smart choice for first-time buyers, young families, or investors.
Land & Building Details
Building Features
| Year | 1967 |
|---|---|
| Construction | Wood, Brick, Stucco |
| Foundation | Concrete Perimeter |
| Building Size | 1,296 sq.ft |
| Building Type | Townhouse, 2 Storey |
Heating & Cooling
| Fireplace Included | No Fireplace | Heating Type | Forced Air-1, Natural Gas |
|---|
Lot Features
| Lot Size | 2651.149 sq.ft |
|---|
Interior Features
| Goods Included | Dishwasher-Built-In, Dryer, Hood Fan, Refrigerator, Stove-Electric, Washer |
|---|
Amenities
| Amenities | Parking-Plug-Ins |
|---|---|
| Amenities Nearby | Backs Onto Park/Trees, Fenced, Landscaped, Playground Nearby, Public Transportation, Schools, Shopping Nearby |
Condo Fees
| Condo Fees | 444.22 |
|---|---|
| Condo Fees Include | Exterior Maintenance, Insur. for Common Areas, Landscape/Snow Removal, Parking, Professional Management, Reserve Fund Contribution, Land/Snow Removal Common |
 |
| ||||
| $234,900 | #E4457671 | 5741 144 Avenue Edmonton Alberta | |||
| |||||
| Brochure Welcome to this bright and inviting 2-storey townhouse in the family-friendly community of York! Offering 1, 296 sq ft, this well-kept home features 3 spacious bedrooms, 1.5 baths, and stylish updates throughout. The large front living room window fills the space with natural light, while the kitchen and dining area shine with crisp white tile, modern finishes, and stainless steel appliances. Enjoy the convenience of two entryways, newer flooring upstairs, and plenty of room for the whole family. Located across from a school and close to shopping, transit, and all amenities, this home sits in a well-managed complex with low condo fees—making it a smart choice for first-time buyers, young families, or investors. | |||||
| |||||
| Full Listing | https://www.macintoshgroup.ca/listings/e4457671/5741-144-avenue-edmonton-alberta/ | ||||
| Virtual Tour | https://unbranded.youriguide.com/5741_144_ave_nw_edmonton_ab/ | ||||
Found Your New Dream Home?
Send us a note to schedule a viewing or give us a call under (780) 464-0075.

