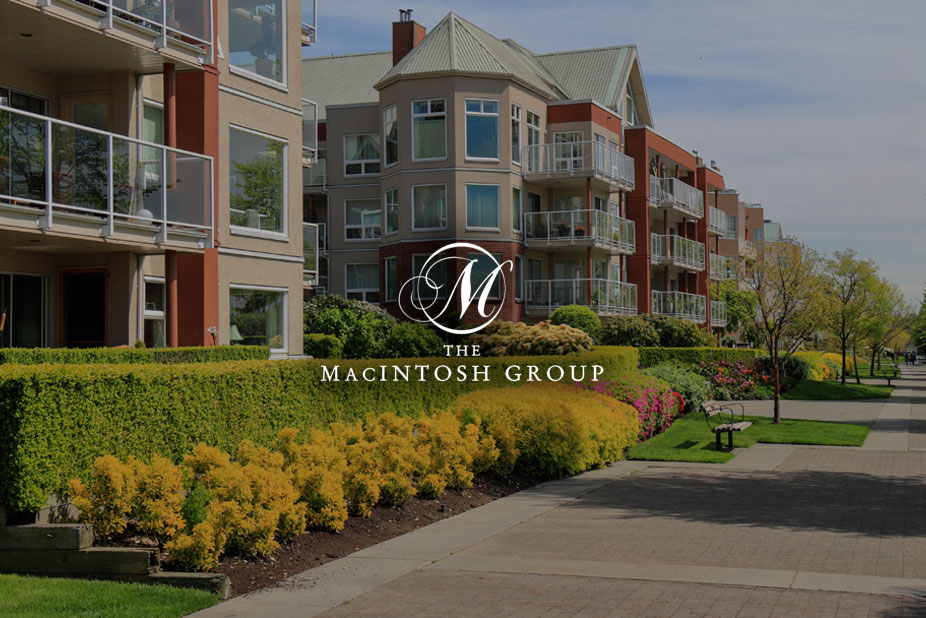
#11176 83 Avenue
Courtesy of Steve Lount of Century 21 All Stars Realty Ltd
294,900
- 1,247 sq.ft
- 2 Bedrooms
- 2 Bathrooms (1 Full, 1 Half)
- Heated, Underground
- Wood - Fireplace
- Garneau
- 1981
- Townhouse, 2 Storey
- For Sale
- MLSE4457649
MLS E4457649
GARNEAU MEWS is a cozy, charming townhouse complex located less than a block from the UofA hospital & just off campus with mature landscaping creating extra privacy. Within 1-5 blocks are: Whyte Ave & the heart of Strathcona; an LRT Station; groceries; banks; restaurants; & the river valley trail system. This 1, 247 sq ft, 2 level unit offers: 2 spacious bedrooms upstairs; 1.5 bathrooms; a kitchen with newer white cabinets + a pass through opening to the dining room & raised living room. Off the living room is a brand new glass atrium opening to a patio & treed area; newer vinyl plank flooring throughout main floor new carpets on stairs and most of upper level; a 3-sided wood burning fireplace; high vaulted ceilings; 1 underground heated parking stall; visitor parking out back; & more! The complex has replaced the atrium in 2023, & windows & shingles in the last 10 years. Condo Fee includes most utilities (heat, water, sewage & garbage) which is a $400-500/mo value included in the condo fees.
Land & Building Details
Building Features
| Year | 1981 |
|---|---|
| Construction | Wood, Brick |
| Foundation | Concrete Perimeter |
| Building Size | 1,247 sq.ft |
| Building Type | Townhouse, 2 Storey |
Heating & Cooling
| Fireplace Included | Yes |
|---|---|
| Fireplace Fuel | Wood | Heating Type | Hot Water, Natural Gas |
Interior Features
| Goods Included | Dishwasher-Built-In, Dryer, Garage Opener, Refrigerator, Stove-Electric, Washer |
|---|
Amenities
| Amenities | Detectors Smoke |
|---|---|
| Amenities Nearby | Back Lane, Fruit Trees/Shrubs, Landscaped, Playground Nearby, Public Transportation, Schools, Shopping Nearby, Treed Lot, See Remarks, Partially Fenced |
Condo Fees
| Condo Fees | 990.00 |
|---|---|
| Condo Fees Include | Exterior Maintenance, Heat, Insur. for Common Areas, Landscape/Snow Removal, Parking, Professional Management, Reserve Fund Contribution, Utilities Common Areas, Water/Sewer, Land/Snow Removal Common |
 |
| ||||
| $294,900 | #E4457649 | 11176 83 Avenue Edmonton Alberta | |||
| |||||
| Brochure GARNEAU MEWS is a cozy, charming townhouse complex located less than a block from the UofA hospital & just off campus with mature landscaping creating extra privacy. Within 1-5 blocks are: Whyte Ave & the heart of Strathcona; an LRT Station; groceries; banks; restaurants; & the river valley trail system. This 1, 247 sq ft, 2 level unit offers: 2 spacious bedrooms upstairs; 1.5 bathrooms; a kitchen with newer white cabinets + a pass through opening to the dining room & raised living room. Off the living room is a brand new glass atrium opening to a patio & treed area; newer vinyl plank flooring throughout main floor new carpets on stairs and most of upper level; a 3-sided wood burning fireplace; high vaulted ceilings; 1 underground heated parking stall; visitor parking out back; & more! The complex has replaced the atrium in 2023, & windows & shingles in the last 10 years. Condo Fee includes most utilities (heat, water, sewage & garbage) which is a $400-500/mo value included in the condo fees. | |||||
| |||||
| Full Listing | https://www.macintoshgroup.ca/listings/e4457649/11176-83-avenue-edmonton-alberta/ | ||||
Found Your New Dream Home?
Send us a note to schedule a viewing or give us a call under (780) 464-0075.

