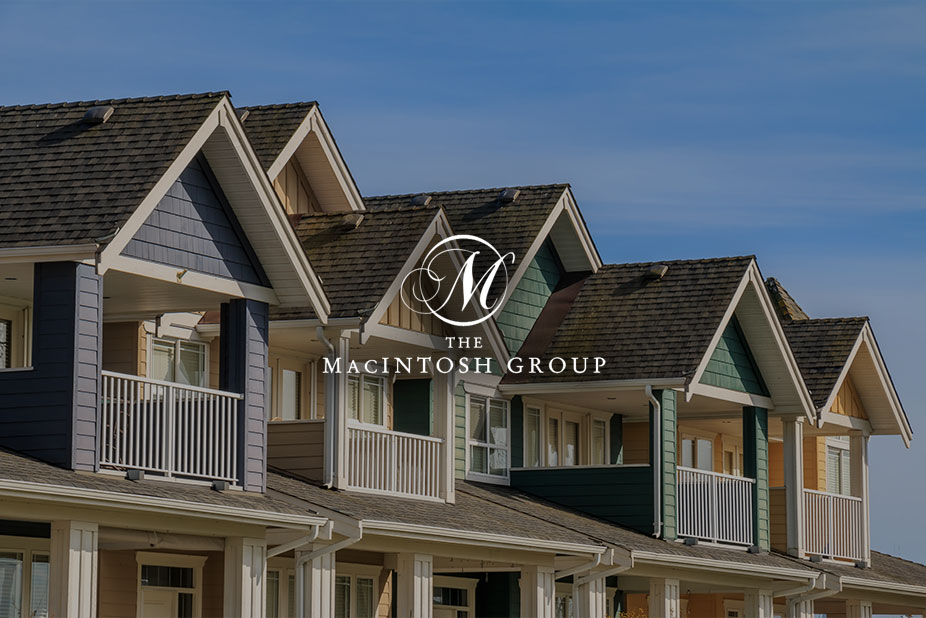
#102 812 Welsh Drive Sw
Courtesy of Ajinder Atwal of Exp Realty
245,800
- 856 sq.ft
- 2 Bedrooms
- 2 Bathrooms (2 Full)
- Underground
- Walker
- 2016
- Lowrise Apartment, Single Level Apartment
- For Sale
- MLSE4457626
MLS E4457626
Stunning Corner Condo Unit – 2 Bed, 2 Bath Welcome to this beautifully maintained corner unit featuring 2 spacious bedrooms and 2 full bathrooms. The bright and airy master bedroom includes a walk-in closet for ample storage. Enjoy soaring 9-Ft ceilings and large windows that flood the space with natural light, creating a warm and inviting atmosphere throughout. The modern kitchen boasts sleek stainless steel appliances, upgraded 42 inch cabinets for extra storage and elegant granite countertops, perfect for both everyday living and entertaining guests. Additional highlights includes tiled flooring in in-suite laundry and both bathrooms. BBQ gas hookup on balcony. Underground heated parking and a dedicated storage space for your convenience. Condo fee includes all utilities. In suite laundry. Don't miss this fantastic opportunity to own a stylish and functional home in a desirable location!
Land & Building Details
Building Features
| Year | 2016 |
|---|---|
| Construction | Wood, Metal, Stone, Vinyl |
| Foundation | Concrete Perimeter |
| Building Size | 856 sq.ft |
| Building Type | Lowrise Apartment, Single Level Apartment |
Heating & Cooling
| Fireplace Included | No Fireplace | Heating Type | Baseboard, Electric |
|---|
Lot Features
| Lot Size | 1189.842 sq.ft |
|---|
Interior Features
| Goods Included | Dishwasher-Built-In, Dryer, Microwave Hood Fan, Refrigerator, Stove-Electric, Washer, Window Coverings |
|---|
Amenities
| Amenities | On Street Parking, Ceiling 9 ft., No Animal Home, No Smoking Home, Storage Cage |
|---|---|
| Amenities Nearby | Airport Nearby, Playground Nearby, Public Transportation, Schools, Shopping Nearby, See Remarks |
Condo Fees
| Condo Fees | 438.50 |
|---|---|
| Condo Fees Include | Electricity, Heat, Insur. for Common Areas, Professional Management, Reserve Fund Contribution, Utilities Common Areas, Water/Sewer, See Remarks, Utilities |
 |
| ||||
| $245,800 | #E4457626 | 102 812 WELSH Drive SW Edmonton Alberta | |||
| |||||
| Brochure Stunning Corner Condo Unit – 2 Bed, 2 Bath Welcome to this beautifully maintained corner unit featuring 2 spacious bedrooms and 2 full bathrooms. The bright and airy master bedroom includes a walk-in closet for ample storage. Enjoy soaring 9-Ft ceilings and large windows that flood the space with natural light, creating a warm and inviting atmosphere throughout. The modern kitchen boasts sleek stainless steel appliances, upgraded 42 inch cabinets for extra storage and elegant granite countertops, perfect for both everyday living and entertaining guests. Additional highlights includes tiled flooring in in-suite laundry and both bathrooms. BBQ gas hookup on balcony. Underground heated parking and a dedicated storage space for your convenience. Condo fee includes all utilities. In suite laundry. Don't miss this fantastic opportunity to own a stylish and functional home in a desirable location! | |||||
| |||||
| Full Listing | https://www.macintoshgroup.ca/listings/e4457626/102-812-welsh-drive-sw-edmonton-alberta/ | ||||
Found Your New Dream Home?
Send us a note to schedule a viewing or give us a call under (780) 464-0075.

