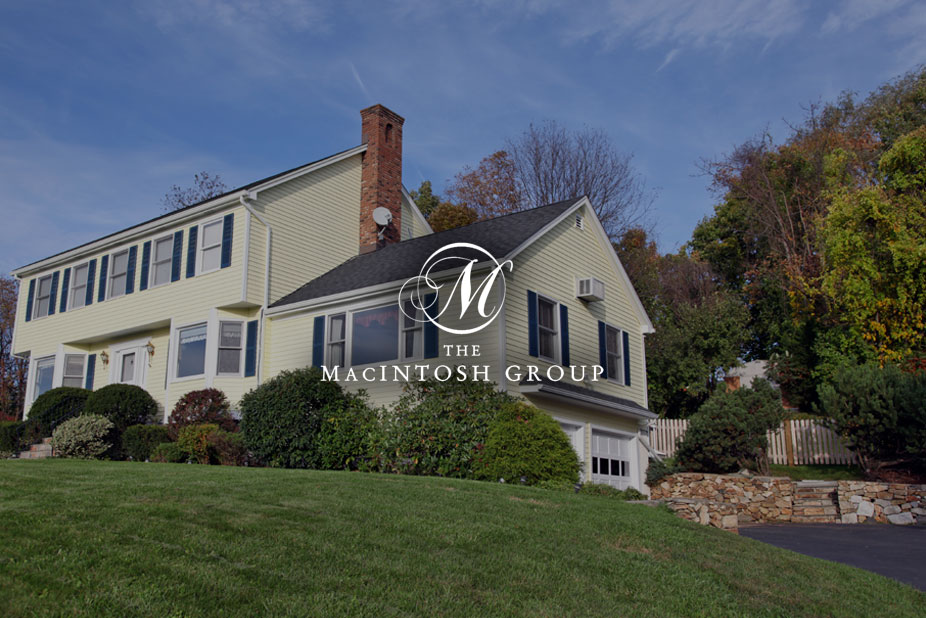
#1404 10045 117 Street
Courtesy of Darren Stang of RE/MAX Real Estate
134,900
- 786 sq.ft
- 1 Bedroom
- 1 Bathroom (1 Full)
- Underground
- Wîhkwêntôwin
- 1969
- Apartment High Rise, Single Level Apartment
- For Sale
- MLSE4456461
MLS E4456461
Welcome to this bright and affordable 1-bedroom, 1-bathroom condominium located on the 14th floor of a well-maintained high-rise in the heart of downtown. Enjoy stunning panoramic views of the river valley right from your windows, the perfect urban retreat for professionals, students, or savvy investors! Step inside to find a smart layout with ceramic tile and laminate flooring throughout, offering both style and low-maintenance living. The open-concept living area is filled with natural light, making the space feel warm and inviting year-round. Location is everything, and this condo delivers – just steps from Jasper Avenue, public transit, and endless walking trails in the scenic river valley. Whether you're commuting to work, heading to the university, or enjoying the vibrant downtown scene, you're always close to where you want to be. Building amenities include a swimming pool, fitness centre, sauna, and titled underground parking stall for added convenience and comfort.
Land & Building Details
Building Features
| Year | 1969 |
|---|---|
| Construction | Concrete |
| Foundation | Concrete Perimeter |
| Building Size | 786 sq.ft |
| Building Type | Apartment High Rise, Single Level Apartment |
Heating & Cooling
| Fireplace Included | No Fireplace | Heating Type | Baseboard, Water |
|---|
Interior Features
| Goods Included | Dishwasher-Built-In, Microwave Hood Fan, Refrigerator, Stove-Countertop Electric |
|---|
Amenities
| Amenities | See Remarks |
|---|---|
| Amenities Nearby | River Valley View, Shopping Nearby, View Downtown |
Condo Fees
| Condo Fees | 694.81 |
|---|---|
| Condo Fees Include | Electricity, Heat, Insur. for Common Areas, Janitorial Common Areas, Landscape/Snow Removal, Professional Management, Recreation Facility, Reserve Fund Contribution, Utilities Common Areas, Water/Sewer |
 |
| ||||
| $134,900 | #E4456461 | 1404 10045 117 Street Edmonton Alberta | |||
| |||||
| Brochure Welcome to this bright and affordable 1-bedroom, 1-bathroom condominium located on the 14th floor of a well-maintained high-rise in the heart of downtown. Enjoy stunning panoramic views of the river valley right from your windows, the perfect urban retreat for professionals, students, or savvy investors! Step inside to find a smart layout with ceramic tile and laminate flooring throughout, offering both style and low-maintenance living. The open-concept living area is filled with natural light, making the space feel warm and inviting year-round. Location is everything, and this condo delivers – just steps from Jasper Avenue, public transit, and endless walking trails in the scenic river valley. Whether you're commuting to work, heading to the university, or enjoying the vibrant downtown scene, you're always close to where you want to be. Building amenities include a swimming pool, fitness centre, sauna, and titled underground parking stall for added convenience and comfort. | |||||
| |||||
| Full Listing | https://www.macintoshgroup.ca/listings/e4456461/1404-10045-117-street-edmonton-alberta/ | ||||
| Virtual Tour | https://youriguide.com/1404_10045_117_st_nw_edmonton_ab/ | ||||
Found Your New Dream Home?
Send us a note to schedule a viewing or give us a call under (780) 464-0075.

