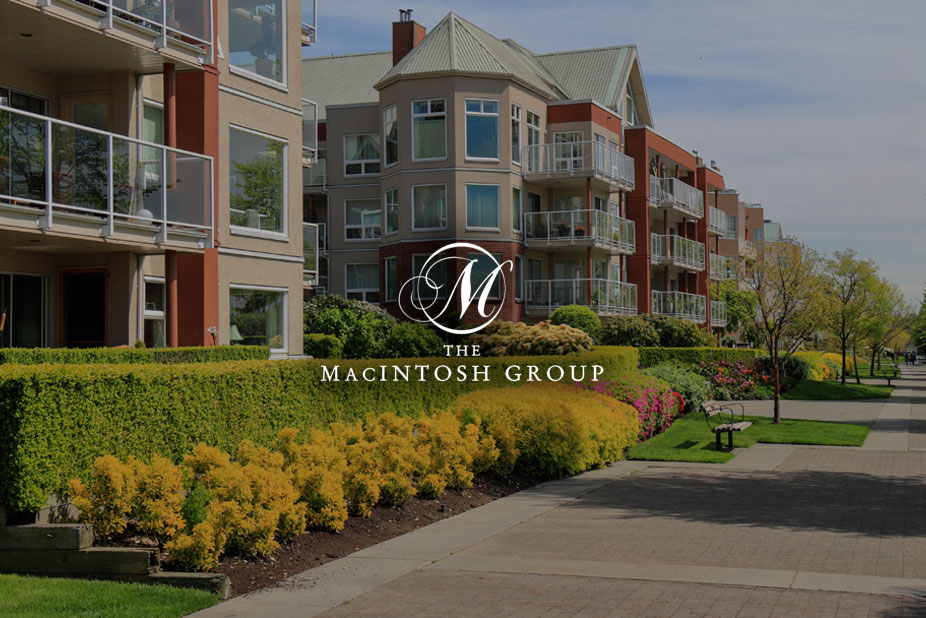
#18317 66 Avenue
Courtesy of Tarah Nielsen of MaxWell Progressive
229,900
- 936 sq.ft
- 2 Bedrooms
- 2 Bathrooms (1 Full, 1 Half)
- Stall
- Ormsby Place
- 1977
- Townhouse, 2 Storey
- For Sale
- MLSE4456325
MLS E4456325
Welcome to this beautifully updated 2-bedroom, 1.5-bath townhome that blends modern finishes with timeless charm. Step inside to find a bright and open floor plan featuring custom wainscoting details that add sophistication and character throughout the main living spaces. The fully renovated kitchen features quartz counters, black appliances and new cabinetry. Upstairs the spacious primary bedroom boasts a large custom walk in closet, providing ample storage. An additional bedroom and 4 pce bath complete the upper floor. Downstairs is fully finished and highlights a new washer and dryer. Step outdoors and you will find a private backyard oasis featuring a spacious deck, gazebo, and storage shed—perfect for storage or hobby space. Additional features include air conditioning, fresh paint and modern light fixtures. Ormsby is a family friendly community close to many schools, parks and amenities. Do not miss the opportunity to call this home today!
Land & Building Details
Building Features
| Year | 1977 |
|---|---|
| Construction | Wood, Vinyl |
| Foundation | Concrete Perimeter |
| Building Size | 936 sq.ft |
| Building Type | Townhouse, 2 Storey |
Heating & Cooling
| Fireplace Included | No Fireplace | Heating Type | Forced Air-1, Natural Gas |
|---|
Lot Features
| Lot Size | 2549.645 sq.ft |
|---|
Interior Features
| Goods Included | Air Conditioning-Central, Dishwasher-Built-In, Dryer, Refrigerator, Storage Shed, Stove-Electric, Washer |
|---|
Amenities
| Amenities | Air Conditioner, Closet Organizers, Deck, Gazebo |
|---|---|
| Amenities Nearby | Backs Onto Park/Trees, Low Maintenance Landscape, Playground Nearby, Schools, Shopping Nearby |
Condo Fees
| Condo Fees | 336.04 |
|---|---|
| Condo Fees Include | Exterior Maintenance, Insur. for Common Areas, Landscape/Snow Removal, Parking, Professional Management, Reserve Fund Contribution |
 |
| ||||
| $229,900 | #E4456325 | 18317 66 Avenue Edmonton Alberta | |||
| |||||
| Brochure Welcome to this beautifully updated 2-bedroom, 1.5-bath townhome that blends modern finishes with timeless charm. Step inside to find a bright and open floor plan featuring custom wainscoting details that add sophistication and character throughout the main living spaces. The fully renovated kitchen features quartz counters, black appliances and new cabinetry. Upstairs the spacious primary bedroom boasts a large custom walk in closet, providing ample storage. An additional bedroom and 4 pce bath complete the upper floor. Downstairs is fully finished and highlights a new washer and dryer. Step outdoors and you will find a private backyard oasis featuring a spacious deck, gazebo, and storage shed—perfect for storage or hobby space. Additional features include air conditioning, fresh paint and modern light fixtures. Ormsby is a family friendly community close to many schools, parks and amenities. Do not miss the opportunity to call this home today! | |||||
| |||||
| Full Listing | https://www.macintoshgroup.ca/listings/e4456325/18317-66-avenue-edmonton-alberta/ | ||||
| Virtual Tour | https://unbranded.youriguide.com/18317_66_ave_nw_edmonton_ab/ | ||||
Found Your New Dream Home?
Send us a note to schedule a viewing or give us a call under (780) 464-0075.

