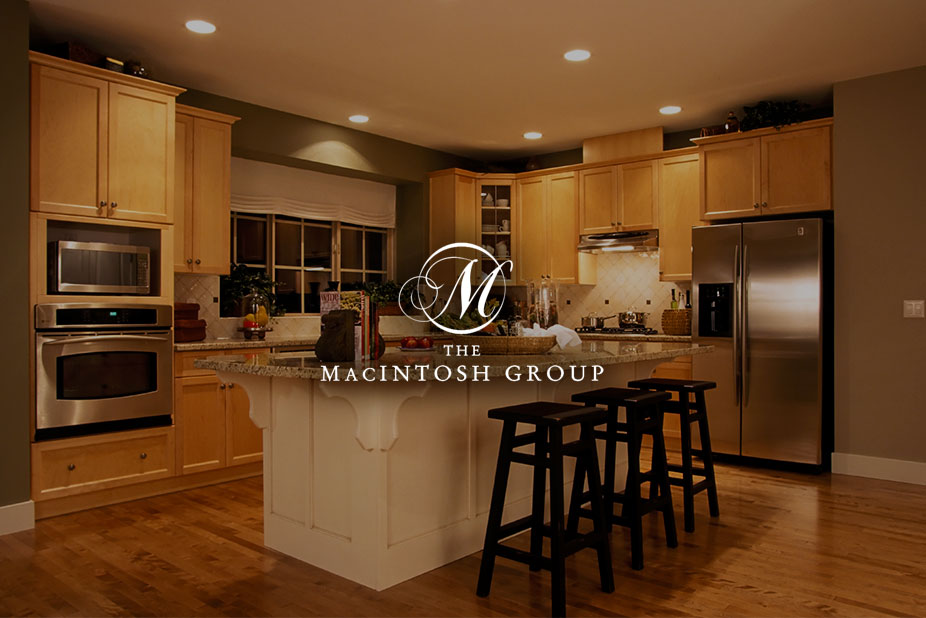
#209 10835 114 Street
Courtesy of Christopher Hampson of RE/MAX Excellence
114,900
- 1,003 sq.ft
- 2 Bedrooms
- 1 Bathroom (1 Full)
- Stall
- Queen Mary Park
- 1971
- Lowrise Apartment, Single Level Apartment
- For Sale
- MLSE4455449
MLS E4455449
Welcome to Crystal Court! Situated on a quiet, tree-lined street, this corner unit offers 1, 003 sq ft of well-designed living space, featuring two spacious bedrooms and a 4-piece bathroom. The kitchen boasts plenty of counter and cupboard space, perfect for cooking and storage. This bright and airy unit is immaculate and exceptionally well maintained. You'll also enjoy the convenience of an outdoor parking stall just steps away. Located close to MacEwan University, NAIT, the Brewery District, and the vibrant shops and restaurants of 124 Street. Buyers are eligible for the BGRS program on this property.
Land & Building Details
Building Features
| Year | 1971 |
|---|---|
| Construction | Wood, Brick, Vinyl |
| Foundation | Concrete Perimeter |
| Building Size | 1,003 sq.ft |
| Building Type | Lowrise Apartment, Single Level Apartment |
Heating & Cooling
| Fireplace Included | No Fireplace | Heating Type | Baseboard, Hot Water, Natural Gas |
|---|
Interior Features
| Goods Included | Dishwasher-Built-In, Hood Fan, Refrigerator, Stove-Electric, Window Coverings |
|---|
Amenities
| Amenities | Parking-Plug-Ins, See Remarks |
|---|---|
| Amenities Nearby | Back Lane, Public Transportation, Schools, Shopping Nearby |
Condo Fees
| Condo Fees | 602.69 |
|---|---|
| Condo Fees Include | Heat, Insur. for Common Areas, Parking, Professional Management, Reserve Fund Contribution, Water/Sewer |
 |
| ||||
| $114,900 | #E4455449 | 209 10835 114 Street Edmonton Alberta | |||
| |||||
| Brochure Welcome to Crystal Court! Situated on a quiet, tree-lined street, this corner unit offers 1, 003 sq ft of well-designed living space, featuring two spacious bedrooms and a 4-piece bathroom. The kitchen boasts plenty of counter and cupboard space, perfect for cooking and storage. This bright and airy unit is immaculate and exceptionally well maintained. You'll also enjoy the convenience of an outdoor parking stall just steps away. Located close to MacEwan University, NAIT, the Brewery District, and the vibrant shops and restaurants of 124 Street. Buyers are eligible for the BGRS program on this property. | |||||
| |||||
| Full Listing | https://www.macintoshgroup.ca/listings/e4455449/209-10835-114-street-edmonton-alberta/ | ||||
Found Your New Dream Home?
Send us a note to schedule a viewing or give us a call under (780) 464-0075.

