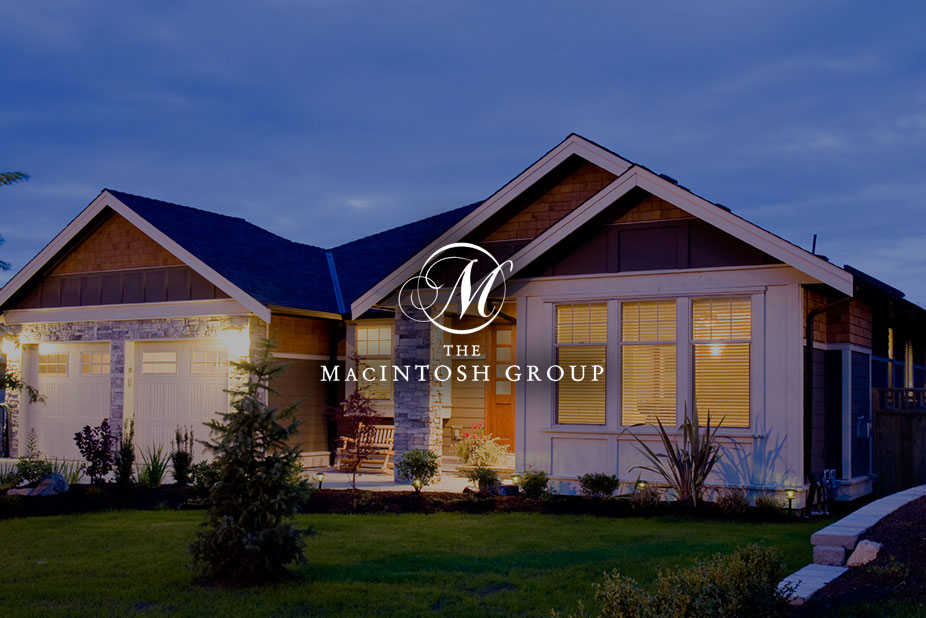
#2004 10149 Saskatchewan Drive
Courtesy of Pennie Adamson of NOW Real Estate Group
214,000
- 850 sq.ft
- 2 Bedrooms
- 2 Bathrooms (2 Full)
- Parkade
- Strathcona
- 1981
- Apartment High Rise, Single Level Apartment
- For Sale
- MLSE4453939
MLS E4453939
Spectacular City Views from this 850 sq.ft 2 bedroom + 2 bathroom TOP FLOOR in the Waters Edge. Excellent location on Saskatchewan Drive with the biking/walking trails at your doorstep, close to Whyte Avenue, U of A ... minutes to downtown! Sunny south exposure. Bedrooms at the opposite ends of the living area each with a full 3 piece ensuite (large acrylic walk in shower) + 4 piece bathroom (up graded tub surround) Renovation's include granite counter tops in the kitchen & bathrooms, stainless appliances (4 years) vinyl plank, baseboards, paint, built in microwave. IN SUITE CENTRAL AIR CONDITIONING / WASHER - DRYER (exclusive to top floor only) ... assigned parking stalls, # 500, 726. Building amenities include an exercise room, squash courts, professional on site residential Manager, Custodian and night Security Guard.
Land & Building Details
Building Features
| Year | 1981 |
|---|---|
| Construction | Concrete, Composition |
| Foundation | Concrete Perimeter |
| Building Size | 850 sq.ft |
| Building Type | Apartment High Rise, Single Level Apartment |
Heating & Cooling
| Fireplace Included | No Fireplace | Heating Type | Hot Water, Natural Gas |
|---|
Lot Features
| Lot Size | 421.514 sq.ft |
|---|
Interior Features
| Goods Included | Air Conditioning-Central, Dishwasher-Built-In, Fan-Ceiling, Hood Fan, Refrigerator, Stacked Washer/Dryer, Stove-Electric, Window Coverings, TV Wall Mount |
|---|
Amenities
| Amenities | Exercise Room, Parking-Visitor, Secured Parking, Security Door, Social Rooms |
|---|---|
| Amenities Nearby | Playground Nearby, Public Transportation, Schools, Shopping Nearby, View Lake |
Condo Fees
| Condo Fees | 717.45 |
|---|---|
| Condo Fees Include | Amenities w/Condo, Caretaker, Exterior Maintenance, Heat, Insur. for Common Areas, Janitorial Common Areas, Landscape/Snow Removal, Parking, Professional Management, Reserve Fund Contribution, Utilities Common Areas, Water/Sewer |
 |
| ||||
| $214,000 | #E4453939 | 2004 10149 SASKATCHEWAN Drive Edmonton Alberta | |||
| |||||
| Brochure Spectacular City Views from this 850 sq.ft 2 bedroom + 2 bathroom TOP FLOOR in the Waters Edge. Excellent location on Saskatchewan Drive with the biking/walking trails at your doorstep, close to Whyte Avenue, U of A ... minutes to downtown! Sunny south exposure. Bedrooms at the opposite ends of the living area each with a full 3 piece ensuite (large acrylic walk in shower) + 4 piece bathroom (up graded tub surround) Renovation's include granite counter tops in the kitchen & bathrooms, stainless appliances (4 years) vinyl plank, baseboards, paint, built in microwave. IN SUITE CENTRAL AIR CONDITIONING / WASHER - DRYER (exclusive to top floor only) ... assigned parking stalls, # 500, 726. Building amenities include an exercise room, squash courts, professional on site residential Manager, Custodian and night Security Guard. | |||||
| |||||
| Full Listing | https://www.macintoshgroup.ca/listings/e4453939/2004-10149-saskatchewan-drive-edmonton-alberta/ | ||||
Found Your New Dream Home?
Send us a note to schedule a viewing or give us a call under (780) 464-0075.

