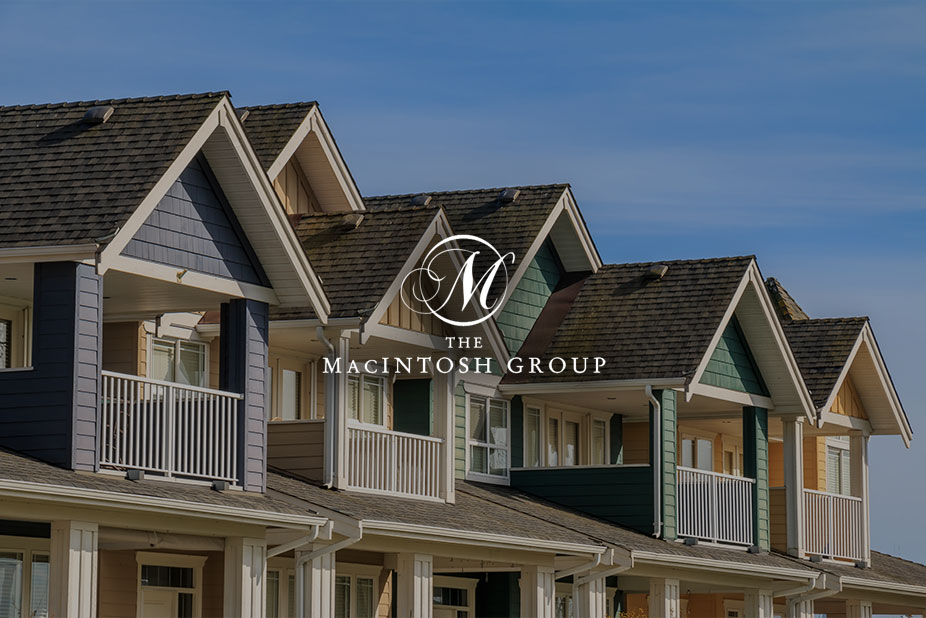
#1809 10149 Saskatchewan Drive
Courtesy of Francis Fan of MaxWell Polaris
214,900
- 851 sq.ft
- 2 Bedrooms
- 2 Bathrooms (2 Full)
- Parkade
- Strathcona
- 1981
- Apartment High Rise, Single Level Apartment
- For Sale
- MLSE4453203
MLS E4453203
EXCELLENT END UNIT W/PANORAMIC VIEW OF downtown, lush river valley & North Saskatchewan river on the 18TH FLOOR of popular highrise building. Two bedrooms with 4 piece ensuite in each. Two secured parking stalls side by side. Great amenities with large gym/fitness room, table tennis, squash, tennis & basket ball courts, party room. Close to all amenities such as Kinsmen Sport Complex, U of A & downtown, Whyte Avenue, transportation, parks & trails.
Land & Building Details
Building Features
| Year | 1981 |
|---|---|
| Construction | Concrete, Stone, Stucco |
| Foundation | Concrete Perimeter |
| Building Size | 851 sq.ft |
| Building Type | Apartment High Rise, Single Level Apartment |
Heating & Cooling
| Fireplace Included | No Fireplace | Heating Type | Hot Water, Natural Gas |
|---|
Lot Features
| Lot Size | 431.740 sq.ft |
|---|
Interior Features
| Goods Included | Dishwasher-Built-In, Microwave Hood Fan, Refrigerator, Stove-Electric |
|---|
Amenities
| Amenities | Exercise Room, Intercom, No Animal Home, Racquet Courts, Secured Parking, Social Rooms, Tennis Courts |
|---|---|
| Amenities Nearby | Landscaped, Public Swimming Pool, Public Transportation, Ravine View, Schools, Shopping Nearby, View City, View Downtown, See Remarks |
Condo Fees
| Condo Fees | 766.36 |
|---|---|
| Condo Fees Include | Caretaker, Exterior Maintenance, Heat, Insur. for Common Areas, Janitorial Common Areas, Landscape/Snow Removal, Parking, Professional Management, Recreation Facility, Reserve Fund Contribution, Utilities Common Areas, Water/Sewer, Land/Snow Removal Common |
 |
| ||||
| $214,900 | #E4453203 | 1809 10149 SASKATCHEWAN Drive Edmonton Alberta | |||
| |||||
| Brochure EXCELLENT END UNIT W/PANORAMIC VIEW OF downtown, lush river valley & North Saskatchewan river on the 18TH FLOOR of popular highrise building. Two bedrooms with 4 piece ensuite in each. Two secured parking stalls side by side. Great amenities with large gym/fitness room, table tennis, squash, tennis & basket ball courts, party room. Close to all amenities such as Kinsmen Sport Complex, U of A & downtown, Whyte Avenue, transportation, parks & trails. | |||||
| |||||
| Full Listing | https://www.macintoshgroup.ca/listings/e4453203/1809-10149-saskatchewan-drive-edmonton-alberta/ | ||||
| Virtual Tour | https://unbranded.youriguide.com/1809_10149_saskatchewan_dr_nw_edmonton_ab/ | ||||
Found Your New Dream Home?
Send us a note to schedule a viewing or give us a call under (780) 464-0075.

