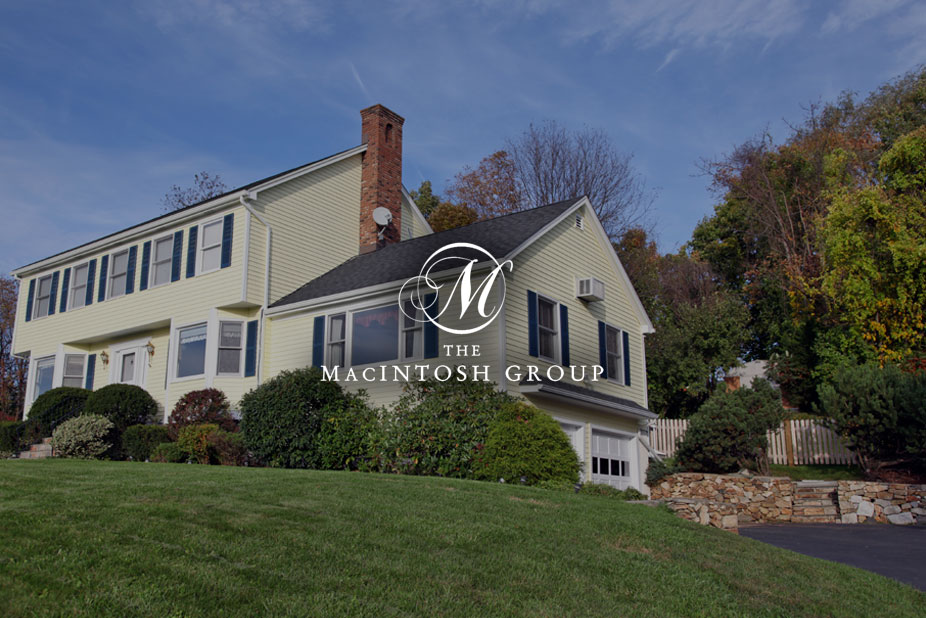
2b Clareview Village
Courtesy of Logan Patterson of Logic Realty
220,000
- 922 sq.ft
- 3 Bedrooms
- 2 Bathrooms (1 Full, 1 Half)
- Stall
- Belmont
- 1976
- Townhouse, 2 Storey
- For Sale
- MLSE4451735
MLS E4451735
CORNER UNIT, FACING A WALKING TRAIL! With a huge spacious fully fenced yard, 3 BEDROOMS 1.5 Baths, fully renovated and TURN KEY, with a finished rumpus room, and an oversized kitchen! Unlike other units in this complex, small portions of wall have been removed near the front entrance, to create a warmer, open concept kitchen with tons of natural light! Other upgrades include new kitchen cabinets, luxury vinyl flooring throughout, 2 re-finished bathrooms and newer appliances! Tucked away far from the main road, this spacious, fully finished unit is a MUST SEE. Walking distance to Belmont School, with quick access to the Yellowhead and Clareview Town Center. This well managed condo complex is Pet and Family friendly!
Land & Building Details
Building Features
| Year | 1976 |
|---|---|
| Construction | Wood, Stucco, Vinyl |
| Foundation | Concrete Perimeter |
| Building Size | 922 sq.ft |
| Building Type | Townhouse, 2 Storey |
Heating & Cooling
| Fireplace Included | No Fireplace | Heating Type | Forced Air-1, Natural Gas |
|---|
Lot Features
| Lot Size | 2040.405 sq.ft |
|---|
Interior Features
| Goods Included | Dishwasher-Built-In, Dryer, Hood Fan, Refrigerator, Stove-Electric, Washer, Window Coverings |
|---|
Amenities
| Amenities | Off Street Parking, On Street Parking, Dog Run-Fenced In, Front Porch, Hot Water Natural Gas, No Animal Home, No Smoking Home, Parking-Plug-Ins, Parking-Visitor, Patio |
|---|---|
| Amenities Nearby | Corner Lot, Fenced, Flat Site, Level Land, Low Maintenance Landscape, No Back Lane, No Through Road, Picnic Area, Playground Nearby, Private Setting, Public Transportation, Schools, Shopping Nearby |
Condo Fees
| Condo Fees | 328.26 |
|---|---|
| Condo Fees Include | Exterior Maintenance, Insur. for Common Areas, Landscape/Snow Removal, Professional Management, Reserve Fund Contribution, Land/Snow Removal Common |
 |
| ||||
| $220,000 | #E4451735 | 2B CLAREVIEW Village Edmonton Alberta | |||
| |||||
| Brochure CORNER UNIT, FACING A WALKING TRAIL! With a huge spacious fully fenced yard, 3 BEDROOMS 1.5 Baths, fully renovated and TURN KEY, with a finished rumpus room, and an oversized kitchen! Unlike other units in this complex, small portions of wall have been removed near the front entrance, to create a warmer, open concept kitchen with tons of natural light! Other upgrades include new kitchen cabinets, luxury vinyl flooring throughout, 2 re-finished bathrooms and newer appliances! Tucked away far from the main road, this spacious, fully finished unit is a MUST SEE. Walking distance to Belmont School, with quick access to the Yellowhead and Clareview Town Center. This well managed condo complex is Pet and Family friendly! | |||||
| |||||
| Full Listing | https://www.macintoshgroup.ca/listings/e4451735/2b-clareview-village-edmonton-alberta/ | ||||
Found Your New Dream Home?
Send us a note to schedule a viewing or give us a call under (780) 464-0075.

