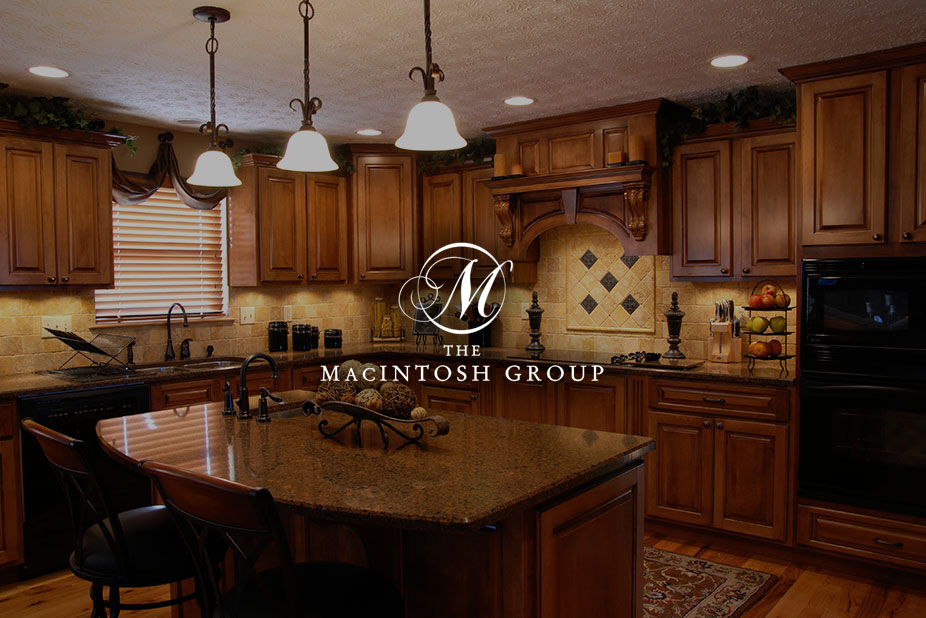
#109 10221 111 Street
Courtesy of Taylor Hack of RE/MAX River City
285,000
Just Listed
- 1,160 sq.ft
- 2 Bedrooms
- 2 Bathrooms (2 Full)
- Stall
- Gas - Fireplace
- Downtown (Edmonton)
- 2001
- Lowrise Apartment, Single Level Apartment
- For Sale
- MLSE4445480
MLS E4445480
Welcome to Railtown Estates, a professionally managed, pet-friendly condo in the heart of Downtown Edmonton. Visit the REALTOR®'s website for more information. This spacious main-floor unit has a large, bright floor-plan & is the example refreshed, low-maintenance lifestyle with 2 bedrooms, 2 bathrooms, large windows, fresh paint, new appliances, outdoor patio & a covered parking stall. There's even a gas fireplace! All this & affordable condo fees?! Enjoy adult living without the noise of children (18+), steps from Grant MacEwan, with easy access to transit, shopping, & some of the best restaurants Edmonton has to offer. Walk to the Ice District to catch world-class events including concerts & hockey or just enjoy the dining, & nightlife. There's also outdoor fun in the Edmonton River Valley with golf, mountain biking, & scenic trails. Whether you’re downsizing or upgrading your lifestyle, this is urban living done right—quiet, convenient, and connected
Land & Building Details
Building Features
| Year | 2001 |
|---|---|
| Construction | Wood, Vinyl |
| Foundation | Concrete Perimeter |
| Building Size | 1,160 sq.ft |
| Building Type | Lowrise Apartment, Single Level Apartment |
Heating & Cooling
| Fireplace Included | Yes |
|---|---|
| Fireplace Fuel | Gas | Heating Type | Forced Air-1, Natural Gas |
Lot Features
| Lot Size | 2018.769 sq.ft |
|---|
Interior Features
| Goods Included | Dishwasher-Built-In, Dryer, Hood Fan, Refrigerator, Stove-Electric, Washer, Window Coverings, See Remarks |
|---|
Amenities
| Amenities | Off Street Parking, Exercise Room, Guest Suite, Parking-Visitor, Smart/Program. Thermostat, Social Rooms |
|---|---|
| Amenities Nearby | No Through Road, Public Transportation, Schools, View Downtown |
Condo Fees
| Condo Fees | 538.43 |
|---|---|
| Condo Fees Include | Caretaker, Exterior Maintenance, Heat, Insur. for Common Areas, Janitorial Common Areas, Professional Management, Reserve Fund Contribution, Utilities Common Areas, Water/Sewer, Land/Snow Removal Common |
 |
| ||||
| $285,000 | #E4445480 | 109 10221 111 Street Edmonton Alberta | |||
| |||||
| Brochure Welcome to Railtown Estates, a professionally managed, pet-friendly condo in the heart of Downtown Edmonton. Visit the REALTOR®'s website for more information. This spacious main-floor unit has a large, bright floor-plan & is the example refreshed, low-maintenance lifestyle with 2 bedrooms, 2 bathrooms, large windows, fresh paint, new appliances, outdoor patio & a covered parking stall. There's even a gas fireplace! All this & affordable condo fees?! Enjoy adult living without the noise of children (18+), steps from Grant MacEwan, with easy access to transit, shopping, & some of the best restaurants Edmonton has to offer. Walk to the Ice District to catch world-class events including concerts & hockey or just enjoy the dining, & nightlife. There's also outdoor fun in the Edmonton River Valley with golf, mountain biking, & scenic trails. Whether you’re downsizing or upgrading your lifestyle, this is urban living done right—quiet, convenient, and connected | |||||
| |||||
| Full Listing | https://www.macintoshgroup.ca/listings/e4445480/109-10221-111-street-edmonton-alberta/ | ||||
Found Your New Dream Home?
Send us a note to schedule a viewing or give us a call under (780) 464-0075.

