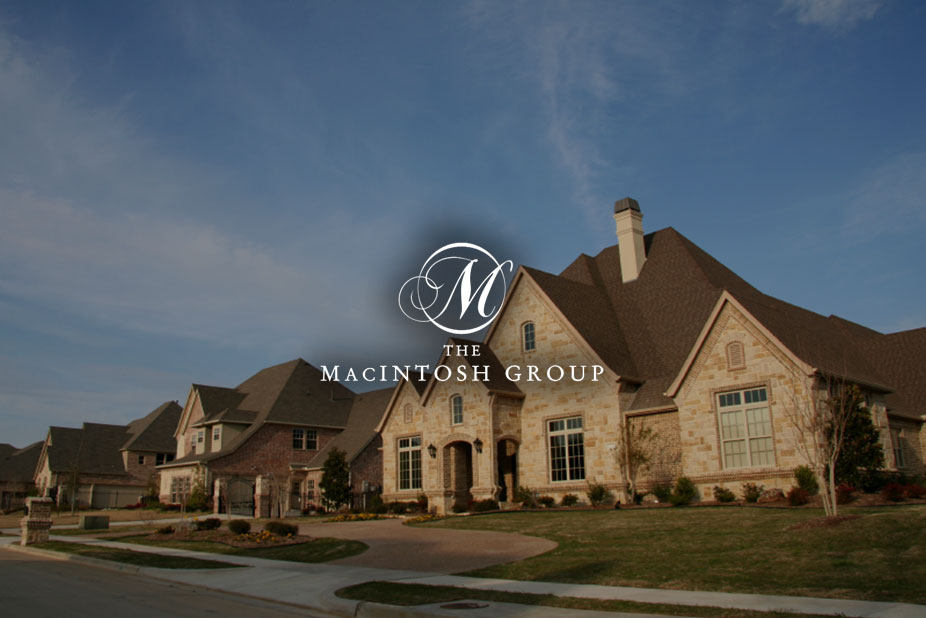
#333 503 Albany Way
Courtesy of Sarah Keats of RE/MAX River City
234,900
- 784 sq.ft
- 2 Bedrooms
- 2 Bathrooms (2 Full)
- Underground
- Albany
- 2016
- Lowrise Apartment, Single Level Apartment
- For Sale
- MLSE4443561
MLS E4443561
Freshly painted 2 bed/2 full baths. 1 underground stall AND a storage cage. Dogs/cats allowed. Stylish condo located in sought after Albany! Upgrades incl herringbone patterned counters, new lighting, quality paint, and carefully curated wallpaper. Entrance has flexible separate desk/office area. SS appliances, plenty of counter & cupboard space, center island/bar counter. Spacious primary fits King suite & features walk through closets w/full ensuite. Other side of the home (separated for privacy) 2nd bedroom & full bath. In-suite laundry w/stacked full sized front load. Building has social room, gym & upgraded security including cameras. Taxes $2, 348/54 per yr. Condo fees: $370.82 include heat, water, sewer & underground parking. Dogs & cats allowed! Pet Policy: Max 2, no taller than 14" at shoulder. Pet application available. South facing covered deck, natural gas BBQ included. Some images have been virtually staged to better showcase the true potential of rooms and spaces in the home.
Land & Building Details
Building Features
| Year | 2016 |
|---|---|
| Construction | Wood, Stucco |
| Foundation | Concrete Perimeter |
| Building Size | 784 sq.ft |
| Building Type | Lowrise Apartment, Single Level Apartment |
Heating & Cooling
| Fireplace Included | No Fireplace | Heating Type | Baseboard, Natural Gas |
|---|
Interior Features
| Goods Included | Dishwasher-Built-In, Microwave Hood Fan, Refrigerator, Stacked Washer/Dryer, Stove-Electric, Window Coverings |
|---|
Amenities
| Amenities | Exercise Room, Parking-Visitor, Social Rooms |
|---|---|
| Amenities Nearby | Golf Nearby, Playground Nearby, Schools, Shopping Nearby |
Condo Fees
| Condo Fees | 370.82 |
|---|---|
| Condo Fees Include | Exterior Maintenance, Heat, Insur. for Common Areas, Parking, Professional Management, Reserve Fund Contribution, Utilities Common Areas, Water/Sewer, Land/Snow Removal Common |
 |
| ||||
| $234,900 | #E4443561 | 333 503 Albany Way Edmonton Alberta | |||
| |||||
| Brochure Freshly painted 2 bed/2 full baths. 1 underground stall AND a storage cage. Dogs/cats allowed. Stylish condo located in sought after Albany! Upgrades incl herringbone patterned counters, new lighting, quality paint, and carefully curated wallpaper. Entrance has flexible separate desk/office area. SS appliances, plenty of counter & cupboard space, center island/bar counter. Spacious primary fits King suite & features walk through closets w/full ensuite. Other side of the home (separated for privacy) 2nd bedroom & full bath. In-suite laundry w/stacked full sized front load. Building has social room, gym & upgraded security including cameras. Taxes $2, 348/54 per yr. Condo fees: $370.82 include heat, water, sewer & underground parking. Dogs & cats allowed! Pet Policy: Max 2, no taller than 14" at shoulder. Pet application available. South facing covered deck, natural gas BBQ included. Some images have been virtually staged to better showcase the true potential of rooms and spaces in the home. | |||||
| |||||
| Full Listing | https://www.macintoshgroup.ca/listings/e4443561/333-503-albany-way-edmonton-alberta/ | ||||
Found Your New Dream Home?
Send us a note to schedule a viewing or give us a call under (780) 464-0075.

