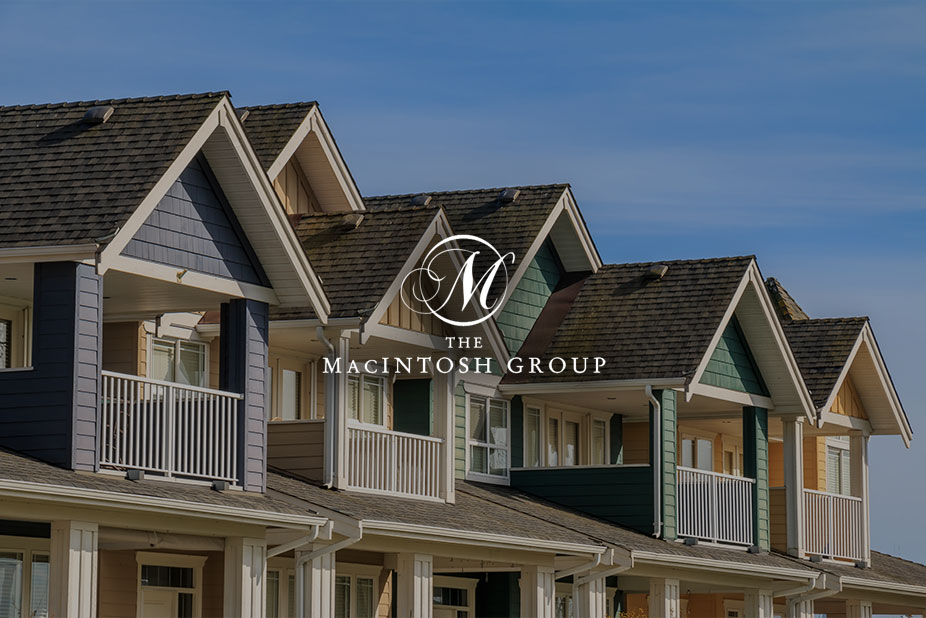
#105 9316 82 Avenue
Courtesy of Jordan Seitz of Real Broker
294,900
- 996 sq.ft
- 1 Bedroom
- 2 Bathrooms (1 Full, 1 Half)
- Heated, Underground
- Bonnie Doon
- 1992
- Lowrise Apartment, Single Level Apartment
- For Sale
- MLSE4442428
MLS E4442428
Whether you're a first-time buyer, downsizer, or heading to the U of A, this pet-friendly 1 bed + den condo in Trinity Pointe checks all the boxes. Just steps to Mill Creek Ravine, Mill Creek Pool, and Whyte Ave, enjoy the ideal blend of nature and city living. The open-concept layout features wide-plank vinyl floors, granite kitchen counters, a gas fireplace, and a private patio. The den off the entry sits across from a convenient half bath—great for guests or working from home. The spacious primary suite offers a walk-in closet and 4-pc ensuite. Extras include in-suite laundry, heated underground parking near the elevator, a storage locker, and a fitness room. Location, lifestyle, and value all in one.
Land & Building Details
Building Features
| Year | 1992 |
|---|---|
| Construction | Concrete, Brick, Stucco |
| Foundation | Concrete Perimeter |
| Building Size | 996 sq.ft |
| Building Type | Lowrise Apartment, Single Level Apartment |
Heating & Cooling
| Fireplace Included | No Fireplace | Heating Type | Heat Pump, Natural Gas |
|---|
Lot Features
| Lot Size | 894.050 sq.ft |
|---|
Interior Features
| Goods Included | Dishwasher-Built-In, Dryer, Garburator, Hood Fan, Oven-Built-In, Oven-Microwave, Refrigerator, Stove-Countertop Gas, Washer |
|---|
Amenities
| Amenities | Air Conditioner, Ceiling 10 ft., Deck, Exercise Room, Parking-Visitor, Patio, Sprinkler System-Fire, Storage-In-Suite, Storage Cage |
|---|---|
| Amenities Nearby | Backs Onto Park/Trees, Playground Nearby, Private Setting, Public Swimming Pool, Public Transportation, Ravine View, Schools, Shopping Nearby, View Downtown |
Condo Fees
| Condo Fees | 632.00 |
|---|---|
| Condo Fees Include | Exterior Maintenance, Heat, Insur. for Common Areas, Landscape/Snow Removal, Parking, Professional Management, Recreation Facility, Reserve Fund Contribution, Water/Sewer, Land/Snow Removal Common |
 |
| ||||
| $294,900 | #E4442428 | 105 9316 82 Avenue Edmonton Alberta | |||
| |||||
| Brochure Whether you're a first-time buyer, downsizer, or heading to the U of A, this pet-friendly 1 bed + den condo in Trinity Pointe checks all the boxes. Just steps to Mill Creek Ravine, Mill Creek Pool, and Whyte Ave, enjoy the ideal blend of nature and city living. The open-concept layout features wide-plank vinyl floors, granite kitchen counters, a gas fireplace, and a private patio. The den off the entry sits across from a convenient half bath—great for guests or working from home. The spacious primary suite offers a walk-in closet and 4-pc ensuite. Extras include in-suite laundry, heated underground parking near the elevator, a storage locker, and a fitness room. Location, lifestyle, and value all in one. | |||||
| |||||
| Full Listing | https://www.macintoshgroup.ca/listings/e4442428/105-9316-82-avenue-edmonton-alberta/ | ||||
| Virtual Tour | https://youriguide.com/105_9316_82_ave_nw_edmonton_ab/ | ||||
Found Your New Dream Home?
Send us a note to schedule a viewing or give us a call under (780) 464-0075.

