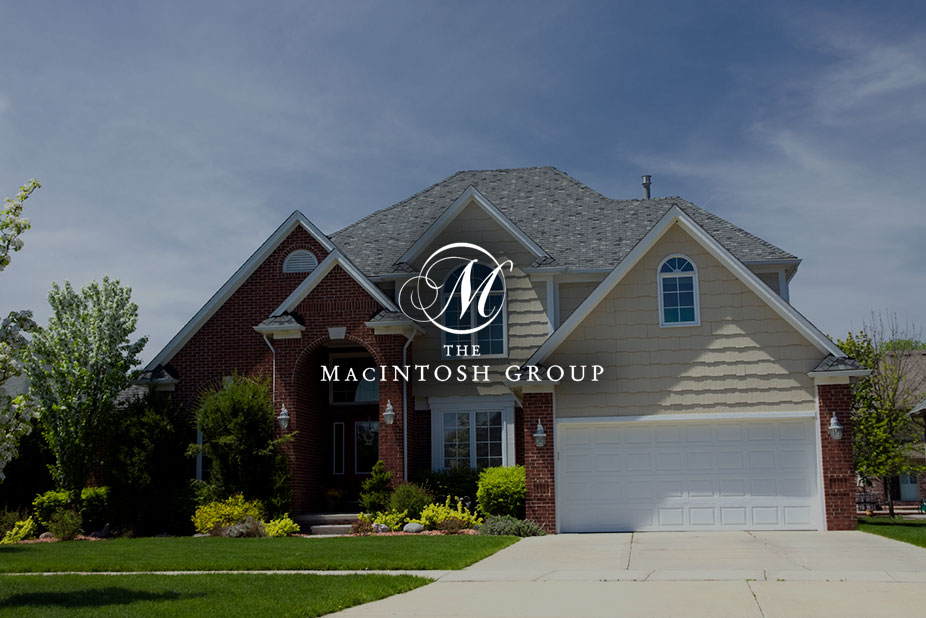
#6817 Knox Loop
Courtesy of Brent MacIntosh of RE/MAX River City
1,220,000
- 3,058 sq.ft
- 6 Bedrooms
- 5 Bathrooms (5 Full)
- Triple Garage Attached
- Gas - Fireplace
- Keswick Area
- 2021
- Detached Single Family, 2 Storey
- For Sale
- MLSE4441953
MLS E4441953
A Luxurious, entertainment-focused home in Keswick! Enjoy over 3, 000 sq ft of refined living space designed for comfort and style. The main floor offers a bright, open layout with a stunning living room featuring 18-foot ceilings, a gourmet kitchen with a massive island, and a spice kitchen for effortless entertaining. A main floor bedroom and full bath add flexibility for guests or a home office. Upstairs, unwind in the luxurious primary suite with a double-sided fireplace, a 6-piece en-suite with soaker tub, double shower, dual vanities, and direct access to the upper laundry through a spacious walk-in closet. You’ll also find a second primary with en-suite, a third bedroom, full bath, bonus room, and hallway laundry access. The fully finished basement includes a second kitchen, two bedrooms, a full bath, laundry, and a separate entry from the triple car garage — ideal for extended family or multi-generational living.
Land & Building Details
Building Features
| Year | 2021 |
|---|---|
| Construction | Wood, Stone, Vinyl |
| Foundation | Concrete Perimeter |
| Building Size | 3,058 sq.ft |
| Building Type | Detached Single Family, 2 Storey |
Heating & Cooling
| Fireplace Included | Yes |
|---|---|
| Fireplace Fuel | Gas | Heating Type | Forced Air-1, Natural Gas |
Lot Features
| Lot Size | 5330.068 sq.ft |
|---|---|
| Lot Shape | Rectangular |
Interior Features
| Goods Included | Microwave Hood Fan, Oven-Built-In, Oven-Microwave, Stove-Countertop Electric, Stove-Electric, Stove-Gas, Dryer-Two, Refrigerators-Two, Washers-Two, Dishwasher-Two |
|---|
Amenities
| Amenities | Deck, 9 ft. Basement Ceiling |
|---|---|
| Amenities Nearby | Fenced, Schools, Shopping Nearby |
Property Taxes
| Property Tax | $9,354.80 |
|---|
 |
| ||||
| $1,220,000 | #E4441953 | 6817 KNOX Loop Edmonton Alberta | |||
| |||||
| Brochure A Luxurious, entertainment-focused home in Keswick! Enjoy over 3, 000 sq ft of refined living space designed for comfort and style. The main floor offers a bright, open layout with a stunning living room featuring 18-foot ceilings, a gourmet kitchen with a massive island, and a spice kitchen for effortless entertaining. A main floor bedroom and full bath add flexibility for guests or a home office. Upstairs, unwind in the luxurious primary suite with a double-sided fireplace, a 6-piece en-suite with soaker tub, double shower, dual vanities, and direct access to the upper laundry through a spacious walk-in closet. You’ll also find a second primary with en-suite, a third bedroom, full bath, bonus room, and hallway laundry access. The fully finished basement includes a second kitchen, two bedrooms, a full bath, laundry, and a separate entry from the triple car garage — ideal for extended family or multi-generational living. | |||||
| |||||
| Full Listing | https://www.macintoshgroup.ca/listings/e4441953/6817-knox-loop-edmonton-alberta/ | ||||
| Virtual Tour | https://youtu.be/m4NvTuj95vI | ||||
Found Your New Dream Home?
Send us a note to schedule a viewing or give us a call under (780) 464-0075.

