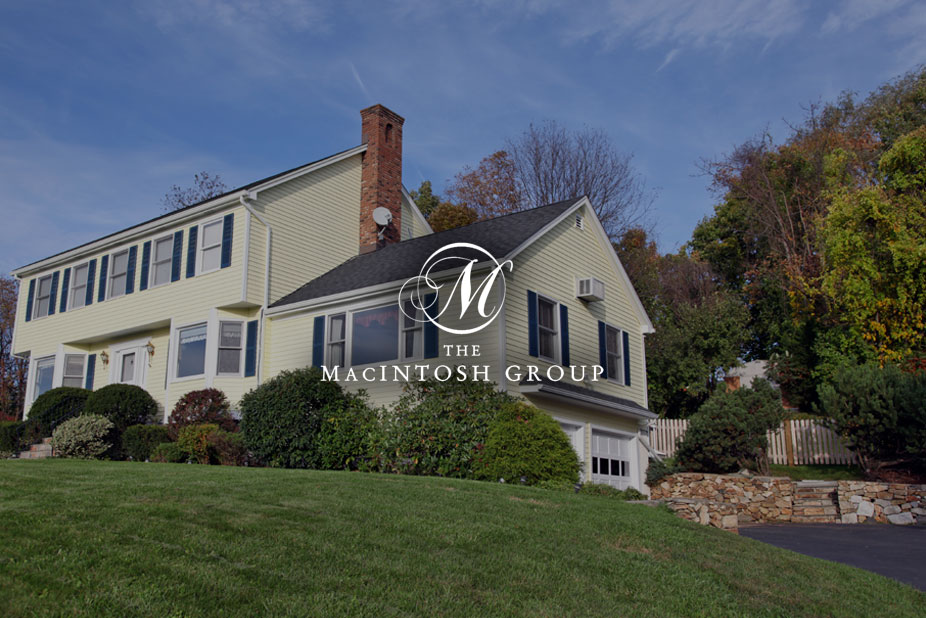
#6596 158 Avenue
Courtesy of Brent MacIntosh of RE/MAX River City
435,000
Just Listed
- 1,218 sq.ft
- 2 Bedrooms
- 3 Bathrooms (3 Full)
- Double Garage Attached
- Gas - Fireplace
- Matt Berry
- 1992
- Half Duplex, Bungalow
- For Sale
- MLSE4440545
MLS E4440545
Welcome to this immaculate adult living walkout bungalow in a quiet North Edmonton community. Featuring an open-concept layout, this home offers vaulted ceilings, laminate floors, and central A/C. The main level includes a spacious living area, efficient kitchen with oak cabinets, stainless steel appliances, and a sunny eating nook leading to a south-facing deck with green space views. The large primary bedroom has a 3-piece ensuite and walk-in closet. A second bedroom or den, 4-piece bath, and laundry area complete the main floor. The fully finished walkout basement includes a rec room with a gas fireplace, large bedroom, 3-piece bath, workshop, mini-wet bar, and ample storage. Enjoy the convenience of a double attached garage with wheelchair lift. Located in the well-managed McLeod Ridge complex, this home has TONS of features for the mobility limited and is close to shopping, transit, and the Henday. Lawn care and snow removal are included. *some photos are virtually staged*
Land & Building Details
Building Features
| Year | 1992 |
|---|---|
| Construction | Wood, Stucco |
| Foundation | Concrete Perimeter |
| Building Size | 1,218 sq.ft |
| Building Type | Half Duplex, Bungalow |
Heating & Cooling
| Fireplace Included | Yes |
|---|---|
| Fireplace Fuel | Gas | Heating Type | Forced Air-1, Natural Gas |
Lot Features
| Lot Size | 4792.196 sq.ft |
|---|
Interior Features
| Goods Included | Air Conditioning-Central, Dishwasher-Built-In, Dryer, Garage Opener, Stove-Electric, Vacuum Systems, Washer, Window Coverings |
|---|
Amenities
| Amenities | Air Conditioner, Deck, Vaulted Ceiling, Vinyl Windows, Walkout Basement, Natural Gas BBQ Hookup |
|---|---|
| Amenities Nearby | Fenced, Playground Nearby, Public Transportation, Schools |
Condo Fees
| Condo Fees | 434.70 |
|---|---|
| Condo Fees Include | Exterior Maintenance, Insur. for Common Areas, Utilities Common Areas, Self Managed, Land/Snow Removal Common |
Property Taxes
| Property Tax | $3,214.90 |
|---|
 |
| ||||
| $435,000 | #E4440545 | 6596 158 Avenue Edmonton Alberta | |||
| |||||
| Brochure Welcome to this immaculate adult living walkout bungalow in a quiet North Edmonton community. Featuring an open-concept layout, this home offers vaulted ceilings, laminate floors, and central A/C. The main level includes a spacious living area, efficient kitchen with oak cabinets, stainless steel appliances, and a sunny eating nook leading to a south-facing deck with green space views. The large primary bedroom has a 3-piece ensuite and walk-in closet. A second bedroom or den, 4-piece bath, and laundry area complete the main floor. The fully finished walkout basement includes a rec room with a gas fireplace, large bedroom, 3-piece bath, workshop, mini-wet bar, and ample storage. Enjoy the convenience of a double attached garage with wheelchair lift. Located in the well-managed McLeod Ridge complex, this home has TONS of features for the mobility limited and is close to shopping, transit, and the Henday. Lawn care and snow removal are included. *some photos are virtually staged* | |||||
| |||||
| Full Listing | https://www.macintoshgroup.ca/listings/e4440545/6596-158-avenue-edmonton-alberta/ | ||||
| Virtual Tour | https://youtu.be/Ta33U59yeQI | ||||
Found Your New Dream Home?
Send us a note to schedule a viewing or give us a call under (780) 464-0075.

