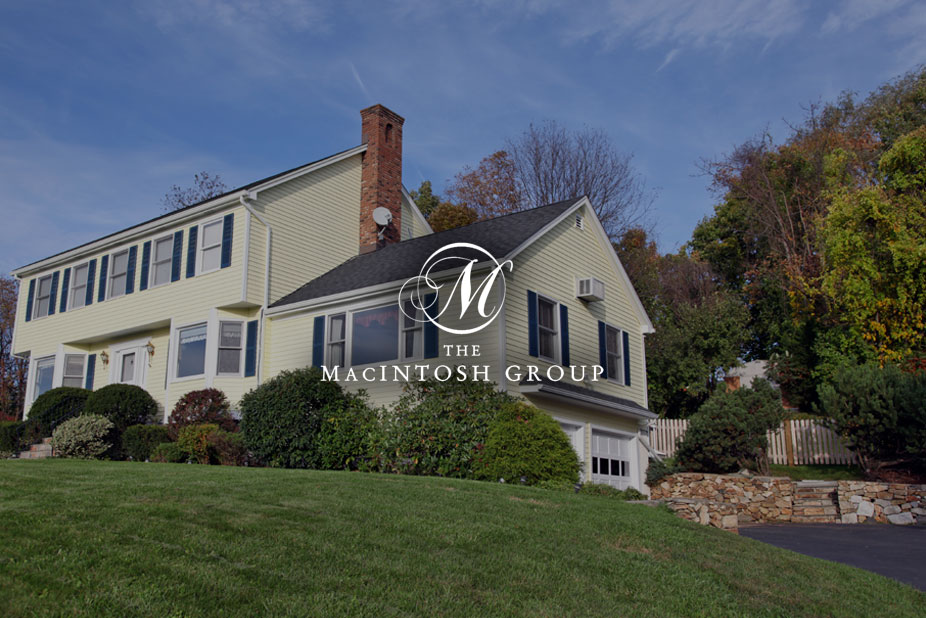
#5 16728 115 St Nw
Courtesy of Sasha Savic of RE/MAX Real Estate
295,000
- 1,309 sq.ft
- 3 Bedrooms
- 2 Bathrooms (2 Full)
- 2 Outdoor Stalls
- Canossa
- 2004
- Townhouse, 2 Storey
- For Sale
- MLSE4439998
MLS E4439998
Designed for modern family living, this pristine 1, 308 sq ft home is in show home condition. It features 3 spacious bedrooms, 2 bathrooms, and a bright, open-concept layout filled with natural light from large windows throughout. Beautiful hardwood floor in combination with vinil plank and new carpet is ideal home flooring combination.The kitchen offers ample space with a walk-in pantry and opens into a generous dining area with patio doors leading to a sunny deck—perfect for relaxing or entertaining. Upstairs, you'll be wowed by the massive primary suite, complete with a walk-in closet. Two additional bedrooms round out the upper level, offering space and comfort for the whole family. The basement is undeveloped and ready for your personal touch where you will find 3 years old furnace and 4 years old HWT. 2 parking stalls. located near parks, public transit, and shopping.
Land & Building Details
Building Features
| Year | 2004 |
|---|---|
| Construction | Wood, Vinyl |
| Foundation | Concrete Perimeter |
| Building Size | 1,309 sq.ft |
| Building Type | Townhouse, 2 Storey |
Heating & Cooling
| Fireplace Included | No Fireplace | Heating Type | Forced Air-1, Natural Gas |
|---|
Interior Features
| Goods Included | Dishwasher-Built-In, Dryer, Hood Fan, Refrigerator, Stove-Electric, Washer, Window Coverings |
|---|
Amenities
| Amenities | No Smoking Home, Parking-Visitor |
|---|---|
| Amenities Nearby | Low Maintenance Landscape, Public Transportation, Schools, Shopping Nearby |
Condo Fees
| Condo Fees | 310.00 |
|---|---|
| Condo Fees Include | Exterior Maintenance, Landscape/Snow Removal, Professional Management, Reserve Fund Contribution |
 |
| ||||
| $295,000 | #E4439998 | 5 16728 115 st NW Edmonton Alberta | |||
| |||||
| Brochure Designed for modern family living, this pristine 1, 308 sq ft home is in show home condition. It features 3 spacious bedrooms, 2 bathrooms, and a bright, open-concept layout filled with natural light from large windows throughout. Beautiful hardwood floor in combination with vinil plank and new carpet is ideal home flooring combination.The kitchen offers ample space with a walk-in pantry and opens into a generous dining area with patio doors leading to a sunny deck—perfect for relaxing or entertaining. Upstairs, you'll be wowed by the massive primary suite, complete with a walk-in closet. Two additional bedrooms round out the upper level, offering space and comfort for the whole family. The basement is undeveloped and ready for your personal touch where you will find 3 years old furnace and 4 years old HWT. 2 parking stalls. located near parks, public transit, and shopping. | |||||
| |||||
| Full Listing | https://www.macintoshgroup.ca/listings/e4439998/5-16728-115-st-nw-edmonton-alberta/ | ||||
Found Your New Dream Home?
Send us a note to schedule a viewing or give us a call under (780) 464-0075.

