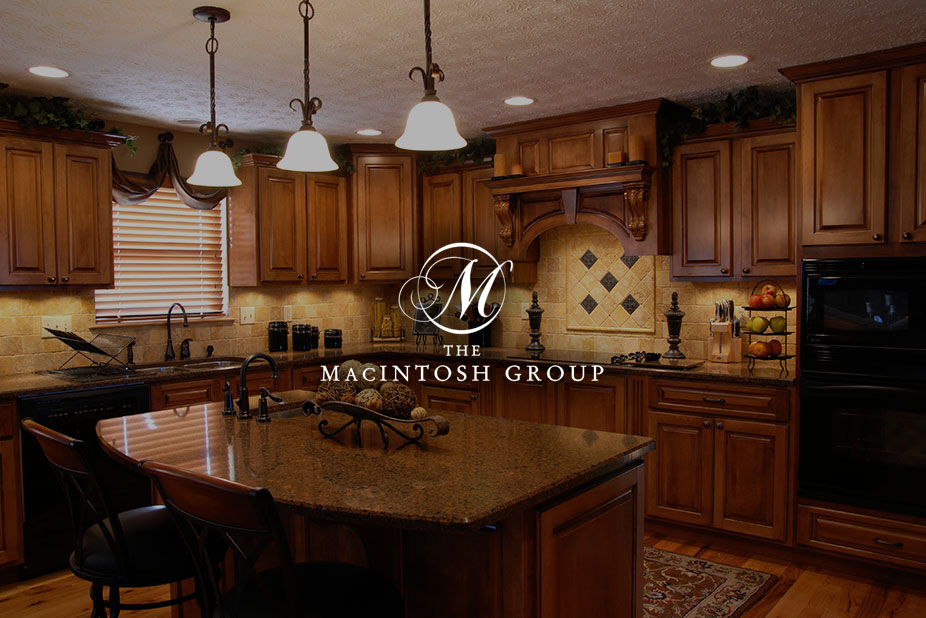
#430 1154 Adamson Drive
Courtesy of David Nam of RE/MAX Excellence
299,000
- 879 sq.ft
- 2 Bedrooms
- 2 Bathrooms (2 Full)
- Heated, Stall, Underground, See Remarks
- Allard
- 2020
- Lowrise Apartment, Single Level Apartment
- For Sale
- MLSE4439119
MLS E4439119
Top Floor | SE Exposure | 2 Titled Parking Stalls Think a tight budget means compromising? Think again. This top-floor unit in the premium Elan condo in Allard delivers value & lifestyle in one sleek package. SE exposure floods the space w/ light, highlighting the open layout, 9’ ceilings, & modern white kitchen w/ quartz counters, mosaic backsplash, s/s appliances & spacious pantry. LVP flooring & ceramic tile add to the upscale feel. 2 large beds & 2 full baths offer comfort & flexibility. Oversized balcony extends your living space outdoors. Includes 2 titled parking stalls (underground + surface) & titled storage. Enjoy on-site gym & rec room, ravine trails, nearby shopping, major road access & a short drive to the airport. Affordable luxury—welcome home. Some photos are virtually staged.
Land & Building Details
Building Features
| Year | 2020 |
|---|---|
| Construction | Wood, Brick, Stucco |
| Foundation | Concrete Perimeter |
| Building Size | 879 sq.ft |
| Building Type | Lowrise Apartment, Single Level Apartment |
Heating & Cooling
| Fireplace Included | No Fireplace | Heating Type | Baseboard, Hot Water, Natural Gas |
|---|
Lot Features
| Lot Size | 779.737 sq.ft |
|---|
Interior Features
| Goods Included | Dishwasher-Built-In, Microwave Hood Fan, Refrigerator, Stacked Washer/Dryer, Stove-Electric |
|---|
Amenities
| Amenities | Detectors Smoke, Exercise Room, Parking-Visitor, Patio, Recreation Room/Centre, Secured Parking, Social Rooms, Storage-Locker Room |
|---|---|
| Amenities Nearby | Airport Nearby, Flat Site, Park/Reserve, Public Transportation, Shopping Nearby, View City |
Condo Fees
| Condo Fees | 463.78 |
|---|---|
| Condo Fees Include | Amenities w/Condo, Exterior Maintenance, Heat, Insur. for Common Areas, Landscape/Snow Removal, Professional Management, Reserve Fund Contribution, Utilities Common Areas, Water/Sewer |
 |
| ||||
| $299,000 | #E4439119 | 430 1154 ADAMSON Drive Edmonton Alberta | |||
| |||||
| Brochure Top Floor | SE Exposure | 2 Titled Parking Stalls Think a tight budget means compromising? Think again. This top-floor unit in the premium Elan condo in Allard delivers value & lifestyle in one sleek package. SE exposure floods the space w/ light, highlighting the open layout, 9’ ceilings, & modern white kitchen w/ quartz counters, mosaic backsplash, s/s appliances & spacious pantry. LVP flooring & ceramic tile add to the upscale feel. 2 large beds & 2 full baths offer comfort & flexibility. Oversized balcony extends your living space outdoors. Includes 2 titled parking stalls (underground + surface) & titled storage. Enjoy on-site gym & rec room, ravine trails, nearby shopping, major road access & a short drive to the airport. Affordable luxury—welcome home. Some photos are virtually staged. | |||||
| |||||
| Full Listing | https://www.macintoshgroup.ca/listings/e4439119/430-1154-adamson-drive-edmonton-alberta/ | ||||
| Virtual Tour | https://youtu.be/oSVQBvgVfIc?si=F4tOatK9qxVlBMdb | ||||
Found Your New Dream Home?
Send us a note to schedule a viewing or give us a call under (780) 464-0075.

