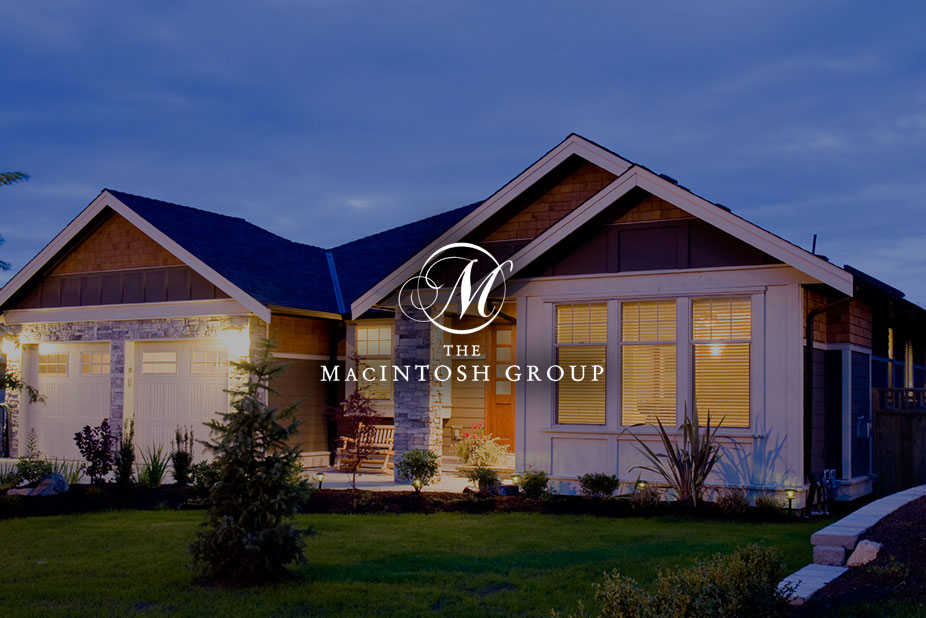
#131 Primrose Gardens Gardens
Courtesy of Peter Chen of MaxWell Polaris
229,900
- 1,060 sq.ft
- 3 Bedrooms
- 2 Bathrooms (1 Full, 1 Half)
- Stall
- Aldergrove
- 1973
- Townhouse, 2 Storey
- For Sale
- MLSE4438669
MLS E4438669
Renovated townhouse at west-end Aldergrove, prime location - minutes to West Edmonton Mall, public transit, schools, shopping, and playgrounds. This home features NO CARPET throughout-tile flooring on main level, high quality durable bamboo flooring at upstairs, laminate flooring at basement. The bright and welcoming main floor offers a spacious great room with large windows overlooking the yard, renovated kitchen offers loads of cabinetry and counter space, and a convenient powder room finished the main level. Upstairs, you’ll find three good size bedrooms and a four-piece bathroom. The fully finished basement provides extra living space, perfect for a family room, or home office. Step outside to a large private wood deck, set in a quiet part of the complex with park and school close by-ideal for first-time home buyers or young families. This home also has a brand new hot water tank (2025). This is a fantastic opportunity to own your first home!
Land & Building Details
Building Features
| Year | 1973 |
|---|---|
| Construction | Wood, Vinyl |
| Foundation | Concrete Perimeter |
| Building Size | 1,060 sq.ft |
| Building Type | Townhouse, 2 Storey |
Heating & Cooling
| Fireplace Included | No Fireplace | Heating Type | Forced Air-1, Natural Gas |
|---|
Lot Features
| Lot Size | 2589.794 sq.ft |
|---|
Interior Features
| Goods Included | Dishwasher-Built-In, Dryer, Refrigerator, Stove-Electric, Washer |
|---|
Amenities
| Amenities | Parking-Visitor |
|---|---|
| Amenities Nearby | Fenced, Landscaped, Public Transportation, Schools, Shopping Nearby |
Condo Fees
| Condo Fees | 335.00 |
|---|---|
| Condo Fees Include | Insur. for Common Areas, Self Managed, Land/Snow Removal Common |
 |
| ||||
| $229,900 | #E4438669 | 131 PRIMROSE GARDENS Gardens Edmonton Alberta | |||
| |||||
| Brochure Renovated townhouse at west-end Aldergrove, prime location - minutes to West Edmonton Mall, public transit, schools, shopping, and playgrounds. This home features NO CARPET throughout-tile flooring on main level, high quality durable bamboo flooring at upstairs, laminate flooring at basement. The bright and welcoming main floor offers a spacious great room with large windows overlooking the yard, renovated kitchen offers loads of cabinetry and counter space, and a convenient powder room finished the main level. Upstairs, you’ll find three good size bedrooms and a four-piece bathroom. The fully finished basement provides extra living space, perfect for a family room, or home office. Step outside to a large private wood deck, set in a quiet part of the complex with park and school close by-ideal for first-time home buyers or young families. This home also has a brand new hot water tank (2025). This is a fantastic opportunity to own your first home! | |||||
| |||||
| Full Listing | https://www.macintoshgroup.ca/listings/e4438669/131-primrose-gardens-gardens-edmonton-alberta/ | ||||
Found Your New Dream Home?
Send us a note to schedule a viewing or give us a call under (780) 464-0075.

