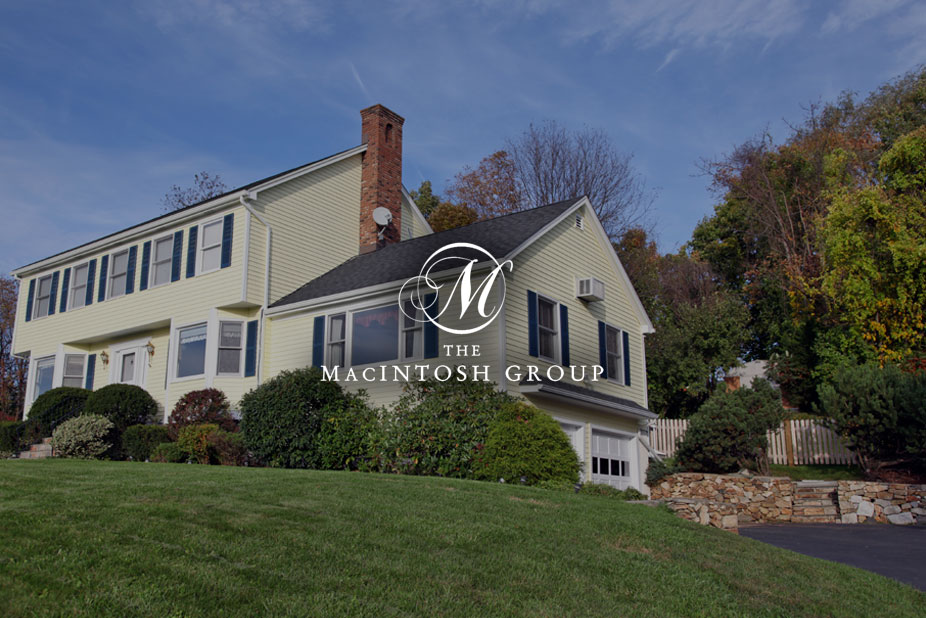
#303 11340 124 Street
Courtesy of Yad Dhillon of Nationwide Realty Corp
129,900
- 866 sq.ft
- 2 Bedrooms
- 1 Bathroom (1 Full)
- Stall
- Inglewood (Edmonton)
- 1969
- Lowrise Apartment, Single Level Apartment
- For Sale
- MLSE4438528
MLS E4438528
This is the largest two-bedroom end unit situated on the top floor, fully renovated and meticulously updated. Recent improvements include a brand-new kitchen featuring modern cabinetry, countertops, premium appliances, updated water fixtures, ceramic backsplash, and flooring. The bathroom has also been fully renovated with a new bathtub, sink, toilet, mirror, updated plumbing, and ceramic flooring. Additional enhancements include fresh, tasteful paint throughout, new laminate flooring across the entire unit, updated baseboards, contemporary light fixtures, coordinated window coverings, and a newly installed sliding door that opens onto a generously sized balcony. The building itself is regarded as the most desirable in the area—exceptionally well-maintained, clean, and quiet. Recent upgrades to the building include new balconies, a hot water tank, boiler, and more. Conveniently located in a central area, it is close to all essential amenities.
Land & Building Details
Building Features
| Year | 1969 |
|---|---|
| Construction | Wood, Brick, Vinyl |
| Foundation | Concrete Perimeter |
| Building Size | 866 sq.ft |
| Building Type | Lowrise Apartment, Single Level Apartment |
Heating & Cooling
| Fireplace Included | No Fireplace | Heating Type | Forced Air-1, Natural Gas |
|---|
Lot Features
| Lot Size | 841.091 sq.ft |
|---|
Interior Features
| Goods Included | Dishwasher-Built-In, Microwave Hood Fan, Refrigerator, Stove-Electric |
|---|
Amenities
| Amenities | Carbon Monoxide Detectors, Detectors Smoke |
|---|---|
| Amenities Nearby | Playground Nearby, Schools, Shopping Nearby |
Condo Fees
| Condo Fees | 497.00 |
|---|---|
| Condo Fees Include | Caretaker, Heat, Insur. for Common Areas, Parking, Professional Management, Water/Sewer, Land/Snow Removal Common |
 |
| ||||
| $129,900 | #E4438528 | 303 11340 124 Street Edmonton Alberta | |||
| |||||
| Brochure This is the largest two-bedroom end unit situated on the top floor, fully renovated and meticulously updated. Recent improvements include a brand-new kitchen featuring modern cabinetry, countertops, premium appliances, updated water fixtures, ceramic backsplash, and flooring. The bathroom has also been fully renovated with a new bathtub, sink, toilet, mirror, updated plumbing, and ceramic flooring. Additional enhancements include fresh, tasteful paint throughout, new laminate flooring across the entire unit, updated baseboards, contemporary light fixtures, coordinated window coverings, and a newly installed sliding door that opens onto a generously sized balcony. The building itself is regarded as the most desirable in the area—exceptionally well-maintained, clean, and quiet. Recent upgrades to the building include new balconies, a hot water tank, boiler, and more. Conveniently located in a central area, it is close to all essential amenities. | |||||
| |||||
| Full Listing | https://www.macintoshgroup.ca/listings/e4438528/303-11340-124-street-edmonton-alberta/ | ||||
Found Your New Dream Home?
Send us a note to schedule a viewing or give us a call under (780) 464-0075.

