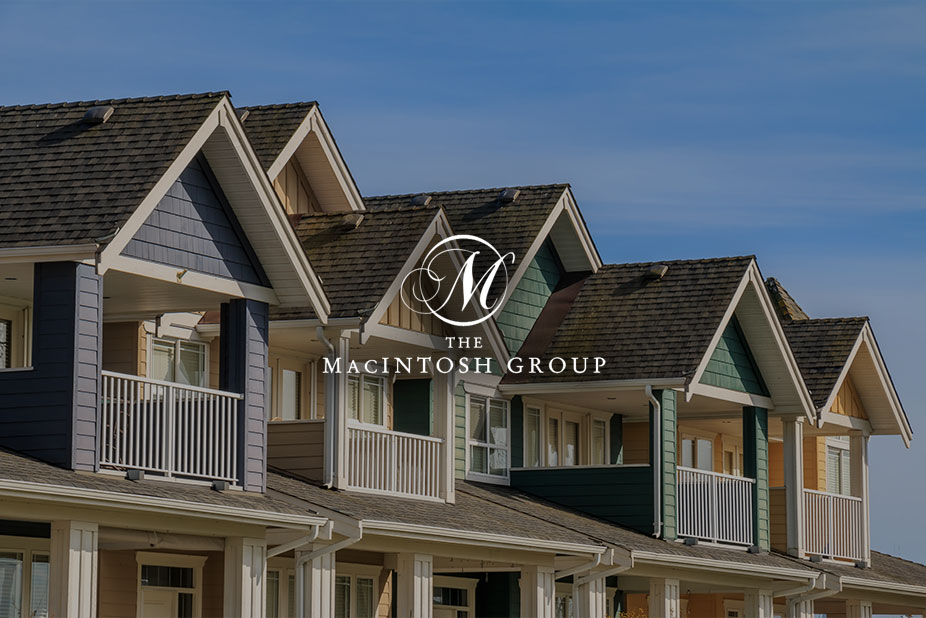
#100 230 Edwards Drive
Courtesy of Janeen Tinker of Real Broker
294,900
- 1,211 sq.ft
- 3 Bedrooms
- 2 Bathrooms (1 Full, 1 Half)
- Single Garage Attached
- Ellerslie
- 2003
- Townhouse, 2 Storey
- For Sale
- MLSE4434429
MLS E4434429
END UNIT | THREE BEDROOMS UP | MOVE-IN READY Step into style and comfort in this bright & beautifully updated townhome in the highly desirable community of Ellerslie. This end-unit gem boasts three spacious bedrooms upstairs, including a generous primary suite with a walk-in closet. There is a large full 4-piece bathroom on this level. The main floor welcomes you with an open-concept layout, where the modern kitchen (newer stove) and dining area seamlessly connect to the cozy living room, complete with a gas fireplace—perfect for relaxing nights in. Sliding glass doors lead to your private patio, ideal for summer BBQs. You’ll love the newer vinyl plank flooring, carpet, contemporary paint throughout and the convenience of a main floor powder room & pantry. The attached single garage provides secure parking and added storage. All of this in an unbeatable location—just minutes from parks, schools, shopping, and transit. This is the one you've been waiting for! Some photos virtually staged.
Land & Building Details
Building Features
| Year | 2003 |
|---|---|
| Construction | Wood, Vinyl |
| Foundation | Concrete Perimeter |
| Building Size | 1,211 sq.ft |
| Building Type | Townhouse, 2 Storey |
Heating & Cooling
| Fireplace Included | No Fireplace | Heating Type | Forced Air-1, Natural Gas |
|---|
Lot Features
| Lot Size | 2477.204 sq.ft |
|---|
Interior Features
| Goods Included | Dishwasher-Built-In, Dryer, Microwave Hood Fan, Refrigerator, Stove-Electric, Washer, Window Coverings |
|---|
Amenities
| Amenities | See Remarks |
|---|---|
| Amenities Nearby | Airport Nearby, Playground Nearby, Public Swimming Pool, Public Transportation, Schools, Shopping Nearby |
Condo Fees
| Condo Fees | 348.00 |
|---|---|
| Condo Fees Include | Exterior Maintenance, Insur. for Common Areas, Landscape/Snow Removal, Professional Management, Reserve Fund Contribution |
 |
| ||||
| $294,900 | #E4434429 | 100 230 EDWARDS Drive Edmonton Alberta | |||
| |||||
| Brochure END UNIT | THREE BEDROOMS UP | MOVE-IN READY Step into style and comfort in this bright & beautifully updated townhome in the highly desirable community of Ellerslie. This end-unit gem boasts three spacious bedrooms upstairs, including a generous primary suite with a walk-in closet. There is a large full 4-piece bathroom on this level. The main floor welcomes you with an open-concept layout, where the modern kitchen (newer stove) and dining area seamlessly connect to the cozy living room, complete with a gas fireplace—perfect for relaxing nights in. Sliding glass doors lead to your private patio, ideal for summer BBQs. You’ll love the newer vinyl plank flooring, carpet, contemporary paint throughout and the convenience of a main floor powder room & pantry. The attached single garage provides secure parking and added storage. All of this in an unbeatable location—just minutes from parks, schools, shopping, and transit. This is the one you've been waiting for! Some photos virtually staged. | |||||
| |||||
| Full Listing | https://www.macintoshgroup.ca/listings/e4434429/100-230-edwards-drive-edmonton-alberta/ | ||||
| Virtual Tour | https://unbranded.youriguide.com/100_230_edwards_dr_sw_edmonton_ab/ | ||||
Found Your New Dream Home?
Send us a note to schedule a viewing or give us a call under (780) 464-0075.

