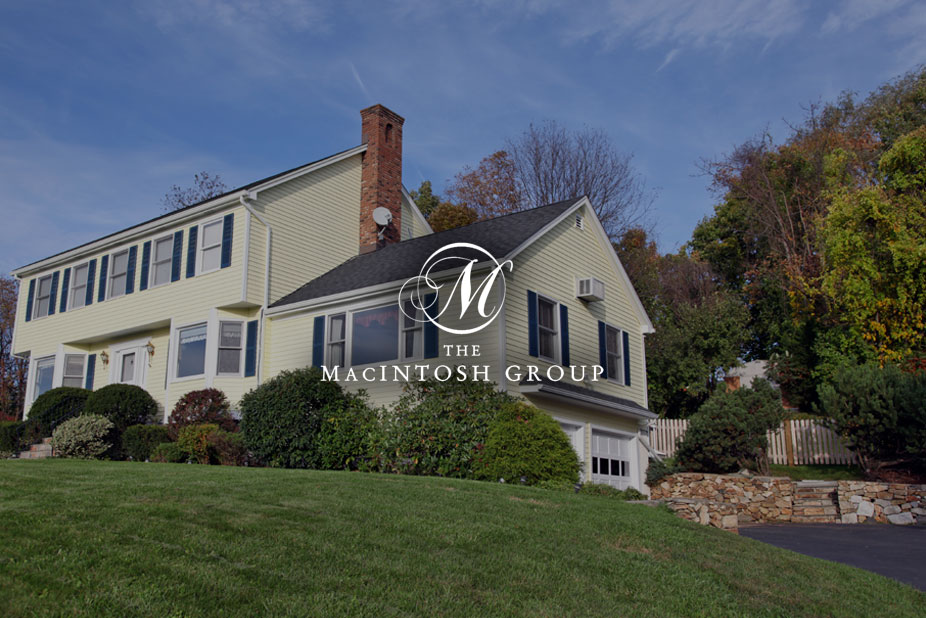
#412 10611 117 Street
Courtesy of Susan Horon of Royal LePage Noralta Real Estate
299,000
- 997 sq.ft
- 2 Bedrooms
- 2 Bathrooms (2 Full)
- Double Indoor, Underground
- Queen Mary Park
- 2013
- Lowrise Apartment, Single Level Apartment
- For Sale
- MLSE4434080
MLS E4434080
Terrific location with a view of downtown. A trendy newer building with easy access to everything. This is the largest floorplan in the building at 997 sq ft. 2 bedrooms and 2 full baths and 2 underground parking spaces. Tiled entry way, wide planked laminate flooring in living and dining rooms. U-Shaped Kitchen with stainless appliances , mosaic tiled backsplash. Primary room with generous walk through closet. Ensuite with oversized shower with glass doors. Main bathroom with tub/shower combo. In suite laundry and storage. East balcony with gas bbq outlet.
Land & Building Details
Building Features
| Year | 2013 |
|---|---|
| Construction | Wood, Brick, Fiber Cement, Metal |
| Foundation | Concrete Perimeter |
| Building Size | 997 sq.ft |
| Building Type | Lowrise Apartment, Single Level Apartment |
Heating & Cooling
| Fireplace Included | No Fireplace | Heating Type | Hot Water, Natural Gas |
|---|
Lot Features
| Lot Size | 518.712 sq.ft |
|---|
Interior Features
| Goods Included | Dishwasher-Built-In, Microwave Hood Fan, Refrigerator, Stacked Washer/Dryer, Stove-Electric, Window Coverings |
|---|
Amenities
| Amenities | Deck, Parking-Visitor, Vinyl Windows |
|---|---|
| Amenities Nearby | Flat Site, Landscaped, Public Transportation, Schools, Shopping Nearby |
Condo Fees
| Condo Fees | 616.33 |
|---|---|
| Condo Fees Include | Exterior Maintenance, Heat, Insur. for Common Areas, Landscape/Snow Removal, Parking, Professional Management, Reserve Fund Contribution, Water/Sewer |
 |
| ||||
| $299,000 | #E4434080 | 412 10611 117 Street Edmonton Alberta | |||
| |||||
| Brochure Terrific location with a view of downtown. A trendy newer building with easy access to everything. This is the largest floorplan in the building at 997 sq ft. 2 bedrooms and 2 full baths and 2 underground parking spaces. Tiled entry way, wide planked laminate flooring in living and dining rooms. U-Shaped Kitchen with stainless appliances , mosaic tiled backsplash. Primary room with generous walk through closet. Ensuite with oversized shower with glass doors. Main bathroom with tub/shower combo. In suite laundry and storage. East balcony with gas bbq outlet. | |||||
| |||||
| Full Listing | https://www.macintoshgroup.ca/listings/e4434080/412-10611-117-street-edmonton-alberta/ | ||||
| Virtual Tour | https://youtu.be/bPgxY8Av87U | ||||
Found Your New Dream Home?
Send us a note to schedule a viewing or give us a call under (780) 464-0075.

