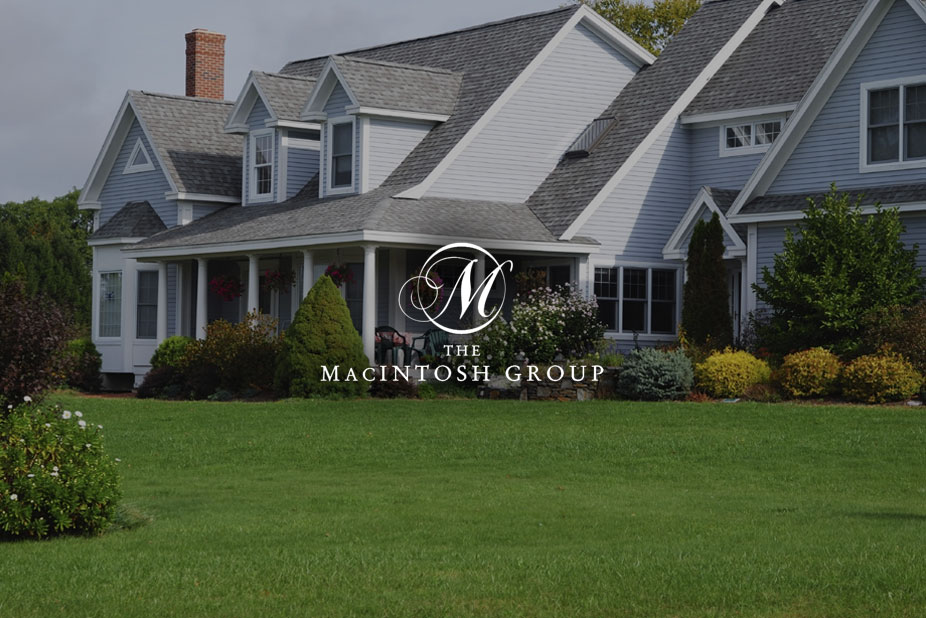
#417 12110 106 Avenue
Courtesy of Ryan Philipenko of RE/MAX Real Estate
234,900
Just Listed
- 873 sq.ft
- 2 Bedrooms
- 2 Bathrooms (2 Full)
- Underground
- Gas - Fireplace
- Westmount
- 2004
- Lowrise Apartment, Single Level Apartment
- For Sale
- MLSE4432158
MLS E4432158
Welcome to Glenora Mansion! Situated on the top floor of the complex, this 873 sq.ft. condo has gorgeous views of the downtown and greenspace below. The floor plan of the unit is open and bright, with many recent upgrades that include: laminate + tile flooring; modern lighting; crown moulding; and fresh paint. The kitchen has maple cabinetry, newer s/s appliances + backsplash, and opens up to the living and dining areas. Here you will find plenty of space for furniture and a natural gas fireplace for warmth and ambiance. The primary suite is impressive in size with sliding doors out to the oversized deck, walk-in closet and a 4-piece ensuite with soaker tub and separate shower. There is a second bedroom/den, that could function well as an office space, guest room or reading nook. The complex features A/C, 2 gyms, carwash, underground parking (storage) and a recently renovated lobby area. Walking distance to the Brewery district, trendy 124 Street, shopping and future LRT. Great location, great investment!
Land & Building Details
Building Features
| Year | 2004 |
|---|---|
| Construction | Wood, Stucco |
| Foundation | Concrete Perimeter |
| Building Size | 873 sq.ft |
| Building Type | Lowrise Apartment, Single Level Apartment |
Heating & Cooling
| Fireplace Included | Yes |
|---|---|
| Fireplace Fuel | Gas | Heating Type | Forced Air-1, Natural Gas |
Lot Features
| Lot Size | 688.997 sq.ft |
|---|
Interior Features
| Goods Included | Dishwasher-Built-In, Dryer, Oven-Microwave, Refrigerator, Stove-Electric, Washer, Window Coverings |
|---|
Amenities
| Amenities | On Street Parking, Air Conditioner, Car Wash, Closet Organizers, Deck, Exercise Room, Parking-Visitor, Secured Parking, Security Door, Storage Cage |
|---|---|
| Amenities Nearby | Back Lane, Flat Site, Paved Lane, Public Transportation, Shopping Nearby, View City, View Downtown |
Condo Fees
| Condo Fees | 526.30 |
|---|---|
| Condo Fees Include | Amenities w/Condo, Exterior Maintenance, Heat, Insur. for Common Areas, Parking, Professional Management, Reserve Fund Contribution, Utilities Common Areas, Water/Sewer, Land/Snow Removal Common |
 |
| ||||
| $234,900 | #E4432158 | 417 12110 106 Avenue Edmonton Alberta | |||
| |||||
| Brochure Welcome to Glenora Mansion! Situated on the top floor of the complex, this 873 sq.ft. condo has gorgeous views of the downtown and greenspace below. The floor plan of the unit is open and bright, with many recent upgrades that include: laminate + tile flooring; modern lighting; crown moulding; and fresh paint. The kitchen has maple cabinetry, newer s/s appliances + backsplash, and opens up to the living and dining areas. Here you will find plenty of space for furniture and a natural gas fireplace for warmth and ambiance. The primary suite is impressive in size with sliding doors out to the oversized deck, walk-in closet and a 4-piece ensuite with soaker tub and separate shower. There is a second bedroom/den, that could function well as an office space, guest room or reading nook. The complex features A/C, 2 gyms, carwash, underground parking (storage) and a recently renovated lobby area. Walking distance to the Brewery district, trendy 124 Street, shopping and future LRT. Great location, great investment! | |||||
| |||||
| Full Listing | https://www.macintoshgroup.ca/listings/e4432158/417-12110-106-avenue-edmonton-alberta/ | ||||
Found Your New Dream Home?
Send us a note to schedule a viewing or give us a call under (780) 464-0075.

