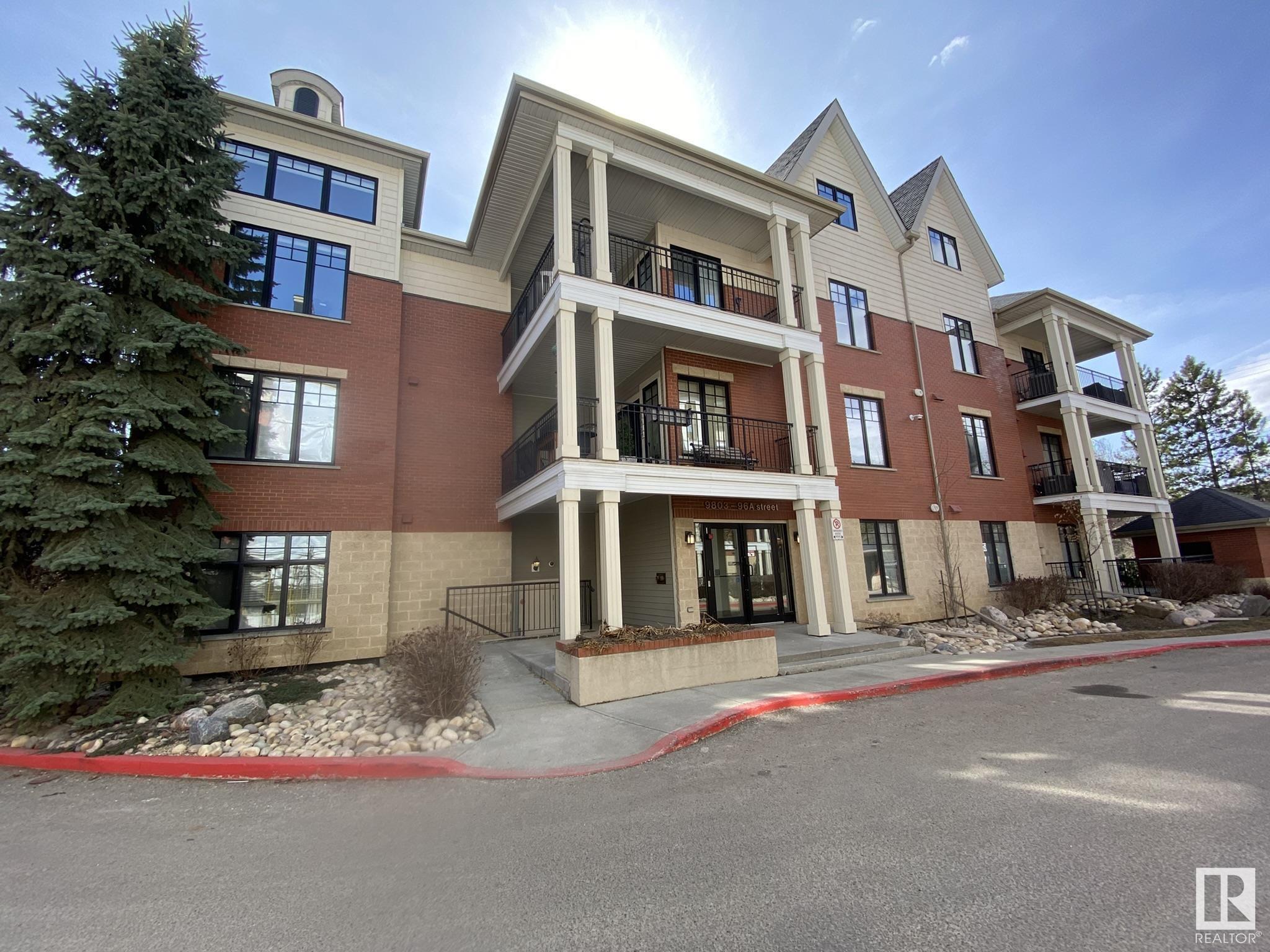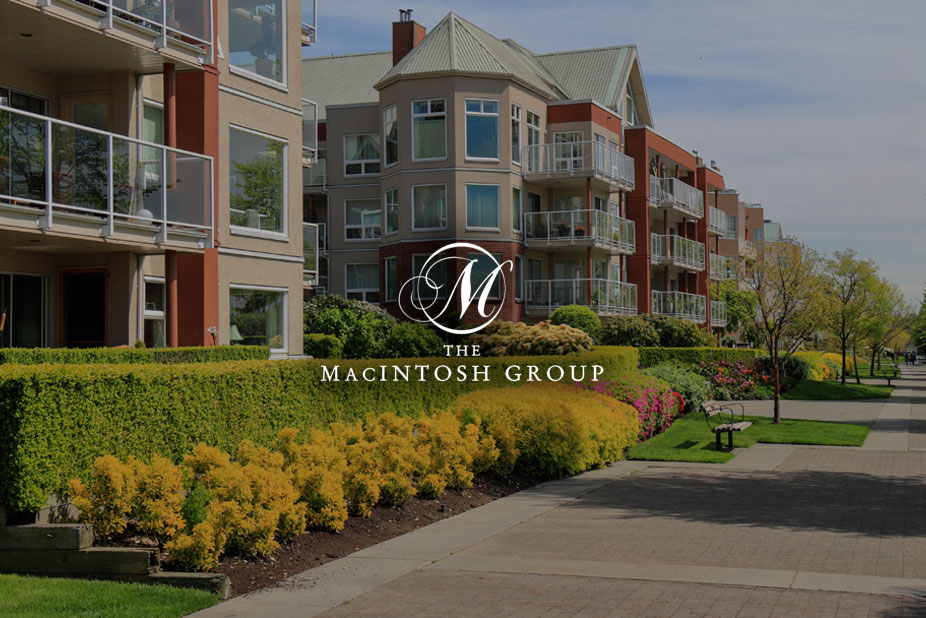- Year
2003 - Bedrooms
2 - Bathrooms
2 Full - Construction
Wood, Brick, Stucco - Foundation
Concrete Perimeter - Heating Type
Forced Air-1, Natural Gas - Building Size
1,170 sq.ft - Condo Fees
866.03 - Fireplace Included
Yes - Fireplace Fuel
Gas - Building Type
Lowrise Apartment, Single Level Apartment - Garage
Front Drive Access, Heated, Stall, Underground
|  |
Brochure
**BRAND NEW VINYL PLANK FLOORING" IN THIS TOP FLOOR FULL A/C, PET FRIENDLY, 15-UNIT BUILDING, 1Bdrm & DEN/2nd BEDROOM, 2-FULL BATH Condo with 1169Sq.Ft of Living Space in "THE LANDING 9803!" Upon entry of this 3rd Floor OPEN PLAN Condo with a tiled entryway w/a DEN/2nd Bdrm to the right & a full 3pc BATH! The Kitchen has 5-Black Appliance w/a Raised Eating Bar Island along with a oversized corner WALK-IN PANTRY, & Dining area for 6+Guests w/a 2-SIDED FIREPLACE in the Living Room w/a Garden Door onto your L-Shaped Balcony w/a GAS BBQ HOOKUP Facing SOUTH! The Primary Bdrm has an 18ft VAULTED CEILING w/a WALK-IN CLOSET & A SIDE CLOSET into the 4pc ENSUITE, 6ft TUB/SHOWER. There is 1-Undrground Heated #16 Stall w/a #121 STORAGE CAGE. The complex has an Exercise Room, Woodshop, & Social Room with a 5min walk to the River Valley, Bike Trails, & The Muttart Conservatory & quick BUS or LRT to our Downtown & Beyond. CONDO FEES INCLUDE ALL UTILITIES...ELECTRICITY, HEAT, WATER & SEWAGE, GARBAGE & PARKING! |
- Goods Included
Air Conditioning-Central, Dishwasher-Built-In, Dryer, Fan-Ceiling, Garage Control, Microwave Hood Fan, Refrigerator, Stove-Electric, Washer, Window Coverings - Condo Fees Include
Electricity, Heat, Insur. for Common Areas, Landscape/Snow Removal, Parking, Professional Management, Reserve Fund Contribution, Water/Sewer, Utilities - Amenities
Air Conditioner, Closet Organizers, Deck, Detectors Smoke, Exercise Room, Hot Water Natural Gas, Intercom, No Smoking Home, Parking-Visitor, Secured Parking, Security Door, Social Rooms, Sprinkler System-Fire, Storage-In-Suite, Television Connection, Vaulted Ceiling, Vinyl Windows, Workshop, Storage Cage, Natural Gas BBQ Hookup - Amenities Nearby
Backs Onto Park/Trees, Fenced, Flat Site, Fruit Trees/Shrubs, Golf Nearby, Landscaped, Playground Nearby, Public Transportation, Schools, Shopping Nearby, Ski Hill Nearby, Treed Lot, View City - Lot Size 998.890 sq.ft
- Lot Shape Rectangular
|



