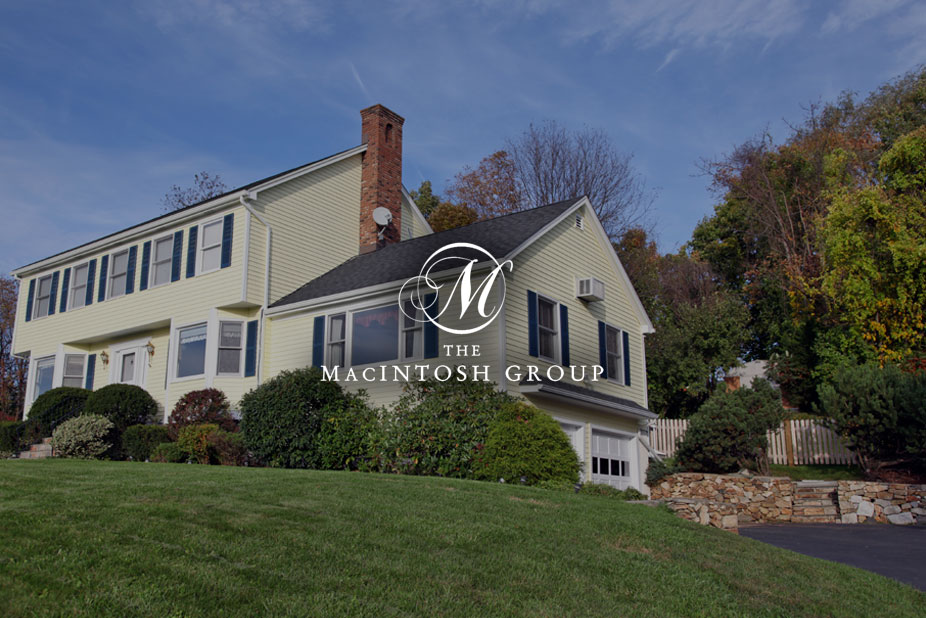
#105 10265 107 Street
Courtesy of Pam Haymour of MaxWell Polaris
294,900
- 1,075 sq.ft
- 1 Bedroom
- 1 Bathroom (1 Full)
- Stall
- Downtown (Edmonton)
- 1949
- Lowrise Apartment, Loft
- For Sale
- MLSE4431315
MLS E4431315
Loft Living In the Heart of Ice District! Beatty Lofts offers a mix of residential and commercial use units and this stunning condo is truly unique. The 1, 075 sqft of industrial-chic space is full of character! Soaring 14-ft ceilings, exposed brick wall and huge windows, hardwood and tiled floors, concrete pillars, and original warehouse garage door that opens to a wall of windows. The open layout includes a stylish kitchen with SS Appliances, ample counter space, and a spacious island for entertaining. The added bonus of 158 sqft for the upper loft is perfect for a cozy primary suite. Unique features include a 2-bike pulley system, private rear door (ideal for deliveries or easy move-ins) in-suite laundry, assigned parking, and access to a shared patio. Pet-friendly with board approval and a well-managed Exclusive 20-unit building. Just steps to the future Warehouse Park, Rogers Place, MacEwan University, dining, shops, the farmers’ market, and the list goes on!
Land & Building Details
Building Features
| Year | 1949 |
|---|---|
| Construction | Brick |
| Foundation | Concrete Perimeter |
| Building Size | 1,075 sq.ft |
| Building Type | Lowrise Apartment, Loft |
Heating & Cooling
| Fireplace Included | No Fireplace | Heating Type | Fan Coil, Natural Gas |
|---|
Interior Features
| Goods Included | Dishwasher-Built-In, Microwave Hood Fan, Refrigerator, Stacked Washer/Dryer, Stove-Electric |
|---|
Amenities
| Amenities | Off Street Parking, Air Conditioner, Detectors Smoke, Intercom, No Smoking Home, Smart/Program. Thermostat, Security Door, Sprinkler System-Fire, Rooftop Deck/Patio |
|---|---|
| Amenities Nearby | Back Lane, Commercial, Corner Lot, Golf Nearby, Paved Lane, Public Transportation, Schools, Shopping Nearby, View City, View Downtown, See Remarks |
Condo Fees
| Condo Fees | 848.49 |
|---|---|
| Condo Fees Include | Amenities w/Condo, Caretaker, Exterior Maintenance, Heat, Insur. for Common Areas, Janitorial Common Areas, Parking, Professional Management, Reserve Fund Contribution, Utilities Common Areas, Water/Sewer, Land/Snow Removal Common |
 |
| ||||
| $294,900 | #E4431315 | 105 10265 107 Street Edmonton Alberta | |||
| |||||
| Brochure Loft Living In the Heart of Ice District! Beatty Lofts offers a mix of residential and commercial use units and this stunning condo is truly unique. The 1, 075 sqft of industrial-chic space is full of character! Soaring 14-ft ceilings, exposed brick wall and huge windows, hardwood and tiled floors, concrete pillars, and original warehouse garage door that opens to a wall of windows. The open layout includes a stylish kitchen with SS Appliances, ample counter space, and a spacious island for entertaining. The added bonus of 158 sqft for the upper loft is perfect for a cozy primary suite. Unique features include a 2-bike pulley system, private rear door (ideal for deliveries or easy move-ins) in-suite laundry, assigned parking, and access to a shared patio. Pet-friendly with board approval and a well-managed Exclusive 20-unit building. Just steps to the future Warehouse Park, Rogers Place, MacEwan University, dining, shops, the farmers’ market, and the list goes on! | |||||
| |||||
| Full Listing | https://www.macintoshgroup.ca/listings/e4431315/105-10265-107-street-edmonton-alberta/ | ||||
Found Your New Dream Home?
Send us a note to schedule a viewing or give us a call under (780) 464-0075.

