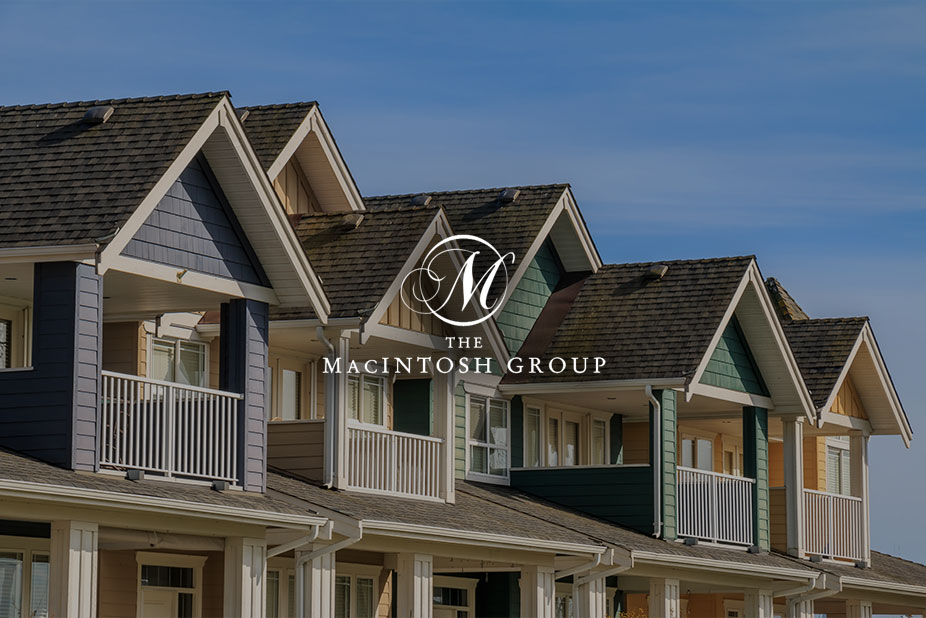
#103 9815 96a Street
Courtesy of Frank Vanderbleek of Royal LePage Noralta Real Estate
299,900
- 1,295 sq.ft
- 2 Bedrooms
- 2 Bathrooms (2 Full)
- Underground
- Gas - Fireplace
- Cloverdale
- 2003
- Lowrise Apartment, Single Level Apartment
- For Sale
- MLSE4430928
MLS E4430928
Discover urban living in this spacious 1300 sq/ft condominium, featuring direct access to Edmonton's stunning River Valley! This exceptional property includes: * Two spacious bedrooms plus a den * Two full bathrooms * An open-concept floor plan that highlights the beautiful river valley location. The kitchen is equipped with stainless steel appliances, a raised breakfast bar and it opens to both the dining area and living room. The entire living area features elegant hardwood flooring and a cozy gas fireplace. The den offers flexible space to suit your personal needs. The primary bedroom provides ample space for furniture and includes a walk-through closet and a full four-piece ensuite bathroom. The second bedroom is also well-sized and conveniently located next to another four-piece bath. Additionally, this home comes with two titled underground parking stalls, each with secure storage cages. This pet friendly home is perfect for outdoor enthusiasts, with multi-use trails right outside your door.
Land & Building Details
Building Features
| Year | 2003 |
|---|---|
| Construction | Wood, Brick |
| Foundation | Concrete Perimeter |
| Building Size | 1,295 sq.ft |
| Building Type | Lowrise Apartment, Single Level Apartment |
Heating & Cooling
| Fireplace Included | Yes |
|---|---|
| Fireplace Fuel | Gas | Heating Type | Forced Air-1, Natural Gas |
Lot Features
| Lot Size | 1117.185 sq.ft |
|---|
Interior Features
| Goods Included | Air Conditioning-Central, Dishwasher-Built-In, Dryer, Garburator, Microwave Hood Fan, Refrigerator, Stove-Electric, Washer, Window Coverings |
|---|
Amenities
| Amenities | Air Conditioner, Ceiling 9 ft., Exercise Room, No Animal Home, No Smoking Home, Parking-Visitor, Social Rooms, Storage-In-Suite, Storage-Locker Room, Workshop |
|---|---|
| Amenities Nearby | Backs Onto Park/Trees, Golf Nearby, Landscaped, Private Setting, Public Transportation, River Valley View, River View, Shopping Nearby, Ski Hill Nearby, View Downtown |
Condo Fees
| Condo Fees | 978.51 |
|---|---|
| Condo Fees Include | Electricity, Exterior Maintenance, Heat, Insur. for Common Areas, Janitorial Common Areas, Landscape/Snow Removal, Professional Management, Reserve Fund Contribution, Water/Sewer |
 |
| ||||
| $299,900 | #E4430928 | 103 9815 96A Street Edmonton Alberta | |||
| |||||
| Brochure Discover urban living in this spacious 1300 sq/ft condominium, featuring direct access to Edmonton's stunning River Valley! This exceptional property includes: * Two spacious bedrooms plus a den * Two full bathrooms * An open-concept floor plan that highlights the beautiful river valley location. The kitchen is equipped with stainless steel appliances, a raised breakfast bar and it opens to both the dining area and living room. The entire living area features elegant hardwood flooring and a cozy gas fireplace. The den offers flexible space to suit your personal needs. The primary bedroom provides ample space for furniture and includes a walk-through closet and a full four-piece ensuite bathroom. The second bedroom is also well-sized and conveniently located next to another four-piece bath. Additionally, this home comes with two titled underground parking stalls, each with secure storage cages. This pet friendly home is perfect for outdoor enthusiasts, with multi-use trails right outside your door. | |||||
| |||||
| Full Listing | https://www.macintoshgroup.ca/listings/e4430928/103-9815-96a-street-edmonton-alberta/ | ||||
| Virtual Tour | https://unbranded.youriguide.com/1aiyz_103_9815_96a_st_nw_edmonton_ab/ | ||||
Found Your New Dream Home?
Send us a note to schedule a viewing or give us a call under (780) 464-0075.

