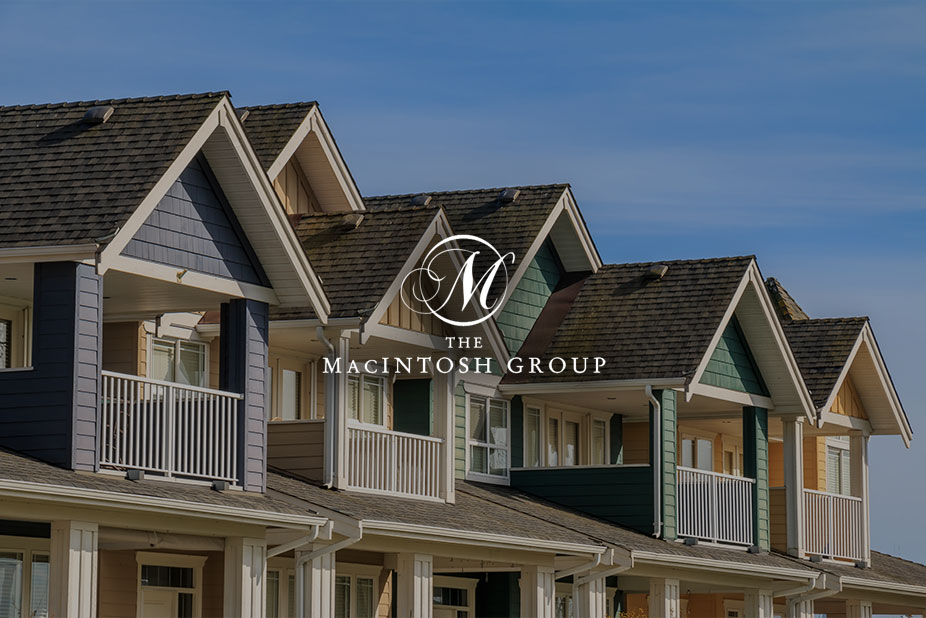
#90 Chancery Point(e)
Courtesy of Brent MacIntosh of RE/MAX River City
550,000
Sold
- 1,494 sq.ft
- 5 Bedrooms
- 3 Bathrooms (3 Full)
- Double Garage Attached
- Gas - Fireplace
- Charlton Heights
- 2000
- Detached Single Family, Bungalow
- Sold
- MLSE4430358
MLS E4430358
If you're ready for a more manageable lifestyle without giving up space or comfort, this spacious bungalow might be just what you're looking for. The main floor features beautiful hardwood flooring in the living and dining areas, complemented by a cozy gas fireplace that adds warmth and charm. The kitchen is outfitted with classic oak cabinets, upgraded stainless steel appliances, and ample counter space for all your culinary needs. There are three bedrooms on the main level, so you can easily turn one into a den or home office. The primary suite offers a walk-in closet and a 4-pce ensuite with a jetted tub and a separate shower. Downstairs, the fully finished basement expands your living space with two additional bedrooms, a full bathroom, and a large rec room complete with a kitchenette—fridge, microwave, and cabinets included. The insulated 20 x 23 ft attached garage gives you plenty of space for parking, storage, or weekend projects. *Some photos are virtually staged*
Land & Building Details
Building Features
| Year | 2000 |
|---|---|
| Construction | Wood, Vinyl |
| Foundation | Concrete Perimeter |
| Building Size | 1,494 sq.ft |
| Building Type | Detached Single Family, Bungalow |
Heating & Cooling
| Fireplace Included | Yes |
|---|---|
| Fireplace Fuel | Gas | Heating Type | Forced Air-1, Natural Gas |
Lot Features
| Lot Shape | Irregular |
|---|
Interior Features
| Goods Included | Dishwasher-Built-In, Dryer, Garage Control, Garage Opener, Refrigerator, Stove-Electric, Vacuum System Attachments, Vacuum Systems, Washer, Window Coverings |
|---|
Amenities
| Amenities | See Remarks |
|---|---|
| Amenities Nearby | Cul-De-Sac, Fenced, Landscaped, Public Swimming Pool, Public Transportation, Schools, Shopping Nearby |
Property Taxes
| Property Tax | $3,544.00 |
|---|
 |
| ||||
| $550,000 | #E4430358 | 90 CHANCERY Point(e) Sherwood Park Alberta | |||
| |||||
| Brochure If you're ready for a more manageable lifestyle without giving up space or comfort, this spacious bungalow might be just what you're looking for. The main floor features beautiful hardwood flooring in the living and dining areas, complemented by a cozy gas fireplace that adds warmth and charm. The kitchen is outfitted with classic oak cabinets, upgraded stainless steel appliances, and ample counter space for all your culinary needs. There are three bedrooms on the main level, so you can easily turn one into a den or home office. The primary suite offers a walk-in closet and a 4-pce ensuite with a jetted tub and a separate shower. Downstairs, the fully finished basement expands your living space with two additional bedrooms, a full bathroom, and a large rec room complete with a kitchenette—fridge, microwave, and cabinets included. The insulated 20 x 23 ft attached garage gives you plenty of space for parking, storage, or weekend projects. *Some photos are virtually staged* | |||||
| |||||
| Full Listing | https://www.macintoshgroup.ca/listings/e4430358/90-chancery-pointe-sherwood-park-alberta/ | ||||
Found Your New Dream Home?
Send us a note to schedule a viewing or give us a call under (780) 464-0075.

