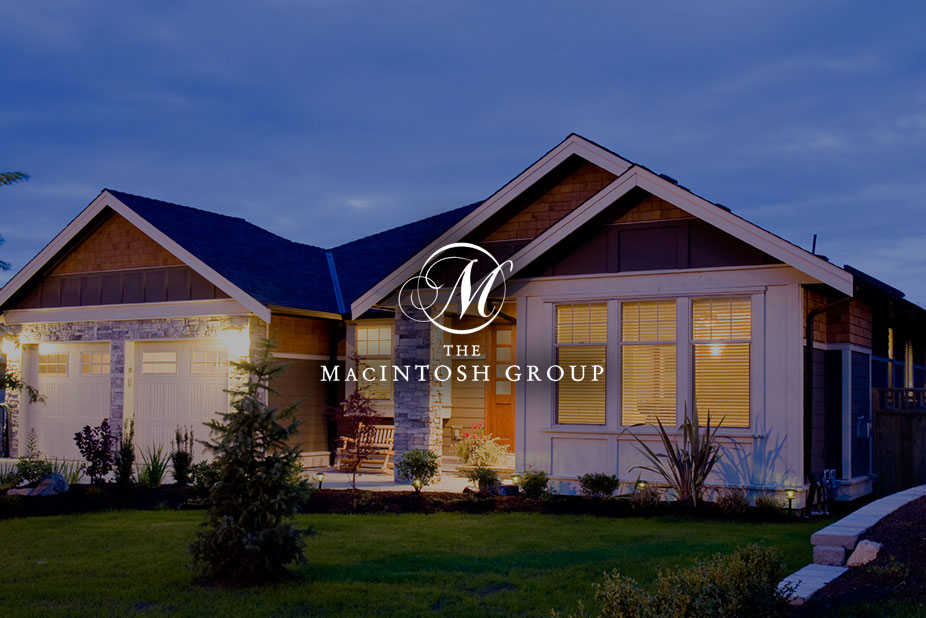
#601 9835 113 Street
Courtesy of Gail Docken of MaxWell Progressive
207,000
- 1,060 sq.ft
- 2 Bedrooms
- 1 Bathroom (1 Full)
- Heated, Underground
- Wîhkwêntôwin
- 1969
- Apartment High Rise, Single Level Apartment
- For Sale
- MLSE4426794
MLS E4426794
Would you like to see the view from that window! Two bedroom, one bathroom, renovated condo. Overlooking the river valley with an east and south facing balcony and view of downtown! 1, 060 sq.ft. of spacious living space and big bedrooms. Perched on the riverbank and located close to LRT for quick transport to U of A and Grant McEwan. Walk out the front door to boardwalk stairs down to the river valley. One titled underground parking stall. Same floor laundry and gym. Condo fees include utilities.
Land & Building Details
Building Features
| Year | 1969 |
|---|---|
| Construction | Concrete, Composition, Stucco |
| Foundation | Concrete Perimeter |
| Building Size | 1,060 sq.ft |
| Building Type | Apartment High Rise, Single Level Apartment |
Heating & Cooling
| Fireplace Included | No Fireplace | Heating Type | Baseboard, Hot Water, Natural Gas |
|---|
Lot Features
| Lot Size | 323.993 sq.ft |
|---|
Interior Features
| Goods Included | Dishwasher-Built-In, Microwave Hood Fan, Refrigerator, Stove-Electric, Window Coverings |
|---|
Amenities
| Amenities | Parking-Visitor, Secured Parking, Security Door |
|---|---|
| Amenities Nearby | Golf Nearby, Public Transportation, River Valley View, River View, Shopping Nearby, View Downtown |
Condo Fees
| Condo Fees | 775.96 |
|---|---|
| Condo Fees Include | Electricity, Heat, Insur. for Common Areas, Landscape/Snow Removal, Parking, Professional Management, Recreation Facility, Reserve Fund Contribution, Utilities Common Areas, Water/Sewer |
 |
| ||||
| $207,000 | #E4426794 | 601 9835 113 Street Edmonton Alberta | |||
| |||||
| Brochure Would you like to see the view from that window! Two bedroom, one bathroom, renovated condo. Overlooking the river valley with an east and south facing balcony and view of downtown! 1, 060 sq.ft. of spacious living space and big bedrooms. Perched on the riverbank and located close to LRT for quick transport to U of A and Grant McEwan. Walk out the front door to boardwalk stairs down to the river valley. One titled underground parking stall. Same floor laundry and gym. Condo fees include utilities. | |||||
| |||||
| Full Listing | https://www.macintoshgroup.ca/listings/e4426794/601-9835-113-street-edmonton-alberta/ | ||||
| Virtual Tour | https://unbranded.youriguide.com/601_9835_113_st_edmonton_ab/ | ||||
Found Your New Dream Home?
Send us a note to schedule a viewing or give us a call under (780) 464-0075.

