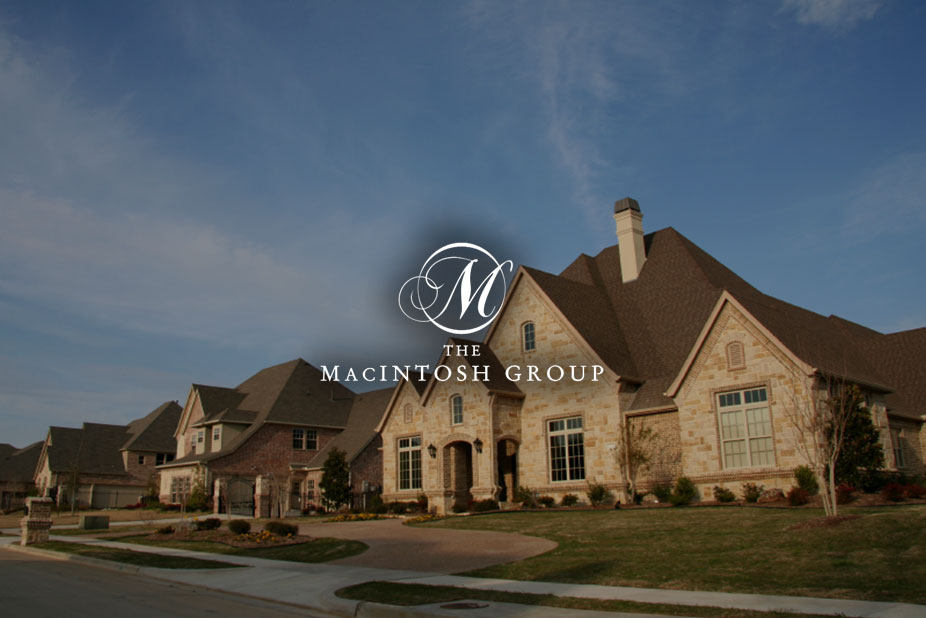
#209 10518 113 Street
Courtesy of Michael Waddell of Real Broker
249,900
- 829 sq.ft
- 2 Bedrooms
- 2 Bathrooms (2 Full)
- Heated, Underground
- Queen Mary Park
- 2010
- Apartment High Rise, Single Level Apartment
- For Sale
- MLSE4425599
MLS E4425599
Experience modern urban living in this well-maintained 2-bedroom, 2-bathroom condo with underground parking in The Maxx. Situated on the 2nd floor, this bright and spacious unit offers an open-concept layout designed for comfort and functionality. The modern kitchen is equipped with quartz countertops, a generous eat-up island, and stainless steel appliances. Large windows in the living room flood the space with natural light. Step through the patio door onto your private west facing balcony, the perfect spot for morning coffee or evening relaxation. The primary bedroom features a 3-piece ensuite, while the second bedroom is ideal for guests, a home office, or extra living space. A 4-piece bathroom, in-suite laundry, and a dedicated storage room complete this stylish and functional unit. Located in downtown Edmonton, this condo is close to the Ice District, Grant MacEwan University, and all essential amenities. Enjoy the convenience of city living with everything you need right at your doorstep!
Land & Building Details
Building Features
| Year | 2010 |
|---|---|
| Construction | Wood, Brick, Stucco |
| Foundation | Concrete Perimeter |
| Building Size | 829 sq.ft |
| Building Type | Apartment High Rise, Single Level Apartment |
Heating & Cooling
| Fireplace Included | No Fireplace | Heating Type | Heat Pump, Natural Gas |
|---|
Lot Features
| Lot Size | 327.653 sq.ft |
|---|
Interior Features
| Goods Included | Dishwasher-Built-In, Dryer, Garage Control, Microwave Hood Fan, Refrigerator, Stove-Electric, Washer, Window Coverings |
|---|
Amenities
| Amenities | Off Street Parking, On Street Parking, Air Conditioner, Detectors Smoke, Secured Parking, Security Door, Storage-In-Suite |
|---|---|
| Amenities Nearby | Public Transportation, Schools, Shopping Nearby |
Condo Fees
| Condo Fees | 460.63 |
|---|---|
| Condo Fees Include | Exterior Maintenance, Heat, Insur. for Common Areas, Landscape/Snow Removal, Parking, Reserve Fund Contribution, Water/Sewer |
 |
| ||||
| $249,900 | #E4425599 | 209 10518 113 Street Edmonton Alberta | |||
| |||||
| Brochure Experience modern urban living in this well-maintained 2-bedroom, 2-bathroom condo with underground parking in The Maxx. Situated on the 2nd floor, this bright and spacious unit offers an open-concept layout designed for comfort and functionality. The modern kitchen is equipped with quartz countertops, a generous eat-up island, and stainless steel appliances. Large windows in the living room flood the space with natural light. Step through the patio door onto your private west facing balcony, the perfect spot for morning coffee or evening relaxation. The primary bedroom features a 3-piece ensuite, while the second bedroom is ideal for guests, a home office, or extra living space. A 4-piece bathroom, in-suite laundry, and a dedicated storage room complete this stylish and functional unit. Located in downtown Edmonton, this condo is close to the Ice District, Grant MacEwan University, and all essential amenities. Enjoy the convenience of city living with everything you need right at your doorstep! | |||||
| |||||
| Full Listing | https://www.macintoshgroup.ca/listings/e4425599/209-10518-113-street-edmonton-alberta/ | ||||
| Virtual Tour | https://unbranded.youriguide.com/209_10518_113_st_edmonton_ab/ | ||||
Found Your New Dream Home?
Send us a note to schedule a viewing or give us a call under (780) 464-0075.

