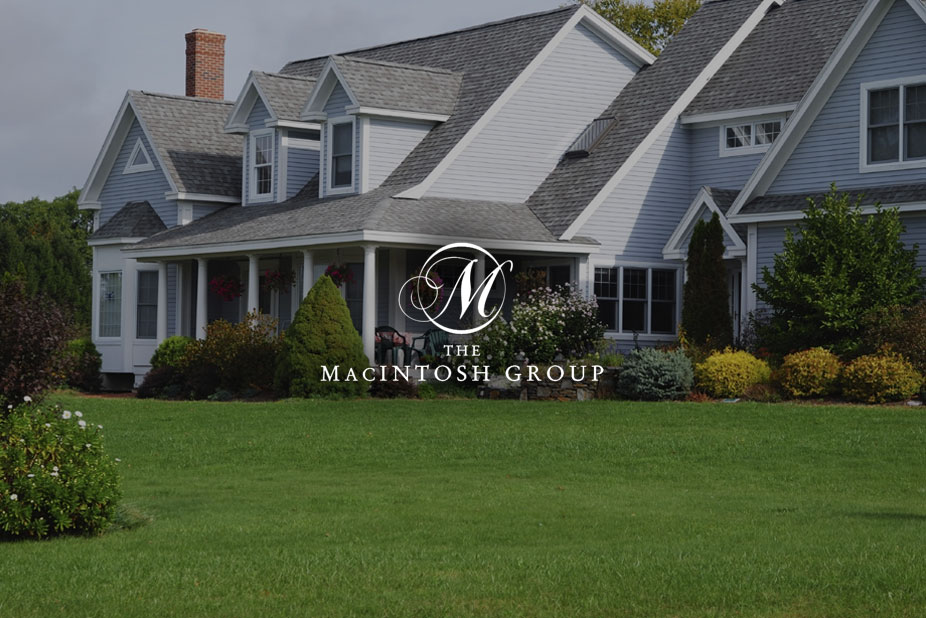
#86 Horton Way
Courtesy of Brent MacIntosh of RE/MAX River City
479,900
- 1,797 sq.ft
- 3 Bedrooms
- 3 Bathrooms (2 Full, 1 Half)
- Double Garage Attached
- Ardrossan II
- 2022
- Half Duplex, 2 Storey
- For Sale
- MLSE4466393
MLS E4466393
Welcome to Ardrossan! This beautifully finished 2-storey home offers a south-facing backyard that opens onto a peaceful environmental reserve with scenic walking trails, nearby parks, and schools just steps away. The main floor features 9 ft ceilings and sun-filled, oversized windows that brighten the open layout. The modern kitchen includes stainless steel appliances, quartz countertops, a large island, and a convenient walkthrough pantry. The living and dining areas create a warm, inviting space perfect for everyday living. Upstairs offers a bonus room, 3 bedrooms and the convenience of second-floor laundry. The large primary suite boasts a walk-in closet and a spa-like 5-piece ensuite. A double attached garage completes this impressive home in a quiet, family-friendly community.
Land & Building Details
Building Features
| Year | 2022 |
|---|---|
| Construction | Wood, Stone, Vinyl |
| Foundation | Concrete Perimeter |
| Building Size | 1,797 sq.ft |
| Building Type | Half Duplex, 2 Storey |
Heating & Cooling
| Fireplace Included | No Fireplace | Heating Type | Forced Air-1, Natural Gas |
|---|
Lot Features
| Lot Shape | Rectangular |
|---|
Interior Features
| Goods Included | Dishwasher-Built-In, Dryer, Garage Control, Garage Opener, Microwave Hood Fan, Refrigerator, Stove-Electric, Washer, Window Coverings |
|---|
Amenities
| Amenities | Ceiling 9 ft., Detectors Smoke, Hot Water Electric, Vinyl Windows, HRV System, Natural Gas BBQ Hookup |
|---|---|
| Amenities Nearby | Backs Onto Park/Trees, Fenced, Playground Nearby, Ravine View, Schools, Shopping Nearby |
Property Taxes
| Property Tax | $3,349.00 |
|---|
 |
| ||||
| $479,900 | #E4466393 | 86 HORTON Way Ardrossan Alberta | |||
| |||||
| Brochure Welcome to Ardrossan! This beautifully finished 2-storey home offers a south-facing backyard that opens onto a peaceful environmental reserve with scenic walking trails, nearby parks, and schools just steps away. The main floor features 9 ft ceilings and sun-filled, oversized windows that brighten the open layout. The modern kitchen includes stainless steel appliances, quartz countertops, a large island, and a convenient walkthrough pantry. The living and dining areas create a warm, inviting space perfect for everyday living. Upstairs offers a bonus room, 3 bedrooms and the convenience of second-floor laundry. The large primary suite boasts a walk-in closet and a spa-like 5-piece ensuite. A double attached garage completes this impressive home in a quiet, family-friendly community. | |||||
| |||||
| Full Listing | https://www.macintoshgroup.ca/listings/e4466393/86-horton-way-ardrossan-alberta/ | ||||
| Virtual Tour | https://youtu.be/EmBJSl2r2JY | ||||
Found Your New Dream Home?
Send us a note to schedule a viewing or give us a call under (780) 464-0075.

