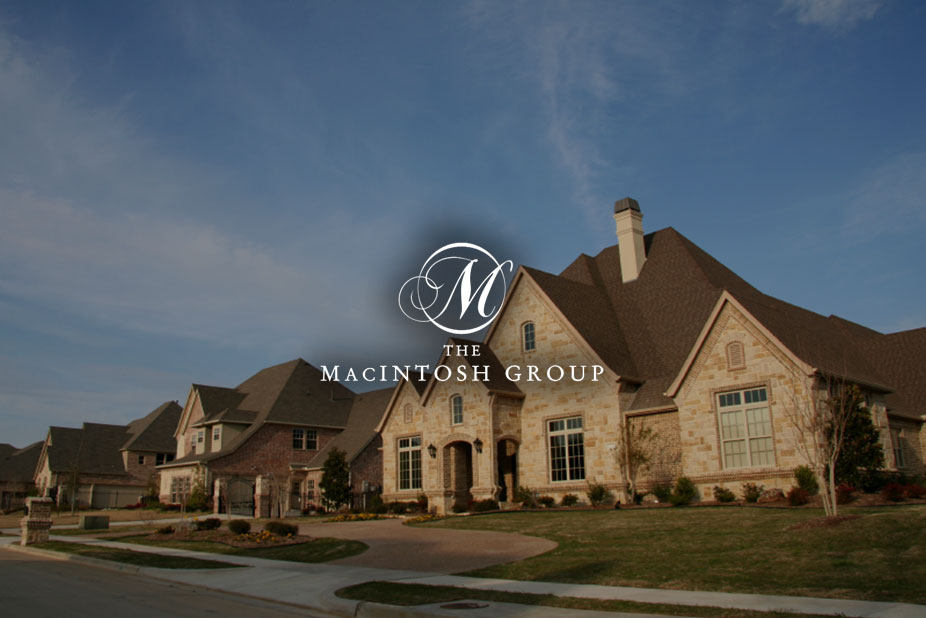
#1 Highgrove Crescent
Courtesy of Brent MacIntosh of RE/MAX River City
600,000
Just Listed
- 2,157 sq.ft
- 3 Bedrooms
- 3 Bathrooms (2 Full, 1 Half)
- Double Garage Attached
- Gas - Fireplace
- Heritage Hills
- 2004
- Detached Single Family, 2 Storey
- For Sale
- MLSE4463043
MLS E4463043
Move In Now! This 2-Storey 3-bed home is within walking distance to Heritage Hills Elementary School. Upon entry, find your office/den/formal dining. The kitchen has a large centre island with storage, S/S appliances, corner pantry and white cabinetry. The living room with a gas F/P and an open concept layout is perfect for entertaining. Out the patio door is the east facing back yard with low maintenance deck and privacy screen along with a storage shed. The main floor is complete with a 2pc bath and large mud/laundry room off the dbl attached heated garage. Upstairs you'll find a massive bonus room with 9’ ceiling, perfect for movie night. The primary bedroom will fit a king bed, and has a W/I closet & 4pc ensuite. Two more bedrooms and 4pc bath finish off this floor. The basement is partially finished, ready for your vision. Vinyl plank flooring throughout the home and windows everywhere make the home extremely bright, and fear not, it also has central A/C. Close to parks/school, shopping and transit.
Land & Building Details
Building Features
| Year | 2004 |
|---|---|
| Construction | Wood, Vinyl |
| Foundation | Concrete Perimeter |
| Building Size | 2,157 sq.ft |
| Building Type | Detached Single Family, 2 Storey |
Heating & Cooling
| Fireplace Included | Yes |
|---|---|
| Fireplace Fuel | Gas | Heating Type | Forced Air-1, Natural Gas |
Lot Features
| Lot Shape | Irregular |
|---|
Interior Features
| Goods Included | Air Conditioning-Central, Dishwasher-Built-In, Dryer, Garage Control, Garage Opener, Hood Fan, Oven-Microwave, Refrigerator, Storage Shed, Stove-Electric, Washer, Garage Heater |
|---|
Amenities
| Amenities | Air Conditioner, Hot Water Natural Gas |
|---|---|
| Amenities Nearby | Corner Lot, Fenced, Playground Nearby, Public Transportation, Schools, Shopping Nearby |
Property Taxes
| Property Tax | $4,186.25 |
|---|
 |
| ||||
| $600,000 | #E4463043 | 1 HIGHGROVE Crescent Sherwood Park Alberta | |||
| |||||
| Brochure Move In Now! This 2-Storey 3-bed home is within walking distance to Heritage Hills Elementary School. Upon entry, find your office/den/formal dining. The kitchen has a large centre island with storage, S/S appliances, corner pantry and white cabinetry. The living room with a gas F/P and an open concept layout is perfect for entertaining. Out the patio door is the east facing back yard with low maintenance deck and privacy screen along with a storage shed. The main floor is complete with a 2pc bath and large mud/laundry room off the dbl attached heated garage. Upstairs you'll find a massive bonus room with 9’ ceiling, perfect for movie night. The primary bedroom will fit a king bed, and has a W/I closet & 4pc ensuite. Two more bedrooms and 4pc bath finish off this floor. The basement is partially finished, ready for your vision. Vinyl plank flooring throughout the home and windows everywhere make the home extremely bright, and fear not, it also has central A/C. Close to parks/school, shopping and transit. | |||||
| |||||
| Full Listing | https://www.macintoshgroup.ca/listings/e4463043/1-highgrove-crescent-sherwood-park-alberta/ | ||||
| Virtual Tour | https://youtu.be/aRbFRE_8Bx8 | ||||
Found Your New Dream Home?
Send us a note to schedule a viewing or give us a call under (780) 464-0075.

