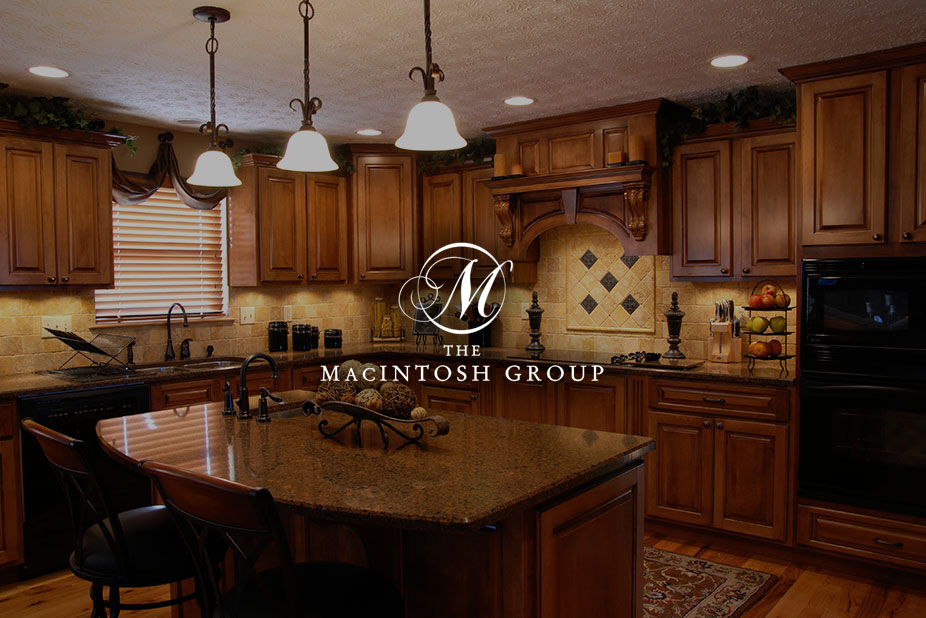
#137 Highgrove Crescent
Courtesy of Brent MacIntosh of RE/MAX River City
625,000
Sold
- 1,965 sq.ft
- 4 Bedrooms
- 4 Bathrooms (2 Full, 2 Half)
- Double Garage Attached
- Gas - Fireplace
- Heritage Hills
- 2003
- Detached Single Family, 2 Storey
- Sold
- MLSE4462474
MLS E4462474
Welcome to Heritage Hills—where family life just feels easy! This 2-storey gem sits just one block from Heritage Hills Elementary and has everything you’ve been looking for. Enjoy the cozy gas fireplace and rich hickory hardwood floors, a kitchen with quartz counters and a corner pantry, plus a private, fully landscaped yard with a brick patio and no-maintenance deck—perfect for summer BBQs. Upstairs features 3 bedrooms, a bright bonus room and a spacious primary suite with a walk-in closet, double sinks and a huge shower. The finished basement adds a 4th bedroom or office with warm cork flooring. Updates include new carpet, shingles (2021), furnace, hot water tank, A/C and all appliances in the past year. With main floor laundry and an insulated garage, this one checks all the family boxes—comfort, convenience, and charm!
Land & Building Details
Building Features
| Year | 2003 |
|---|---|
| Construction | Wood, Vinyl |
| Foundation | Concrete Perimeter |
| Building Size | 1,965 sq.ft |
| Building Type | Detached Single Family, 2 Storey |
Heating & Cooling
| Fireplace Included | Yes |
|---|---|
| Fireplace Fuel | Gas | Heating Type | Forced Air-1, Natural Gas |
Lot Features
| Lot Shape | Rectangular |
|---|
Interior Features
| Goods Included | Dishwasher-Built-In, Dryer, Garage Control, Garage Opener, Oven-Microwave, Stove-Electric, Washer, Window Coverings, Refrigerators-Two |
|---|
Amenities
| Amenities | Air Conditioner, Exterior Walls- 2"x6", No Smoking Home |
|---|---|
| Amenities Nearby | Fenced, Landscaped, Playground Nearby, Public Transportation, Schools, Shopping Nearby |
 |
| ||||
| $625,000 | #E4462474 | 137 HIGHGROVE Crescent Sherwood Park Alberta | |||
| |||||
| Brochure Welcome to Heritage Hills—where family life just feels easy! This 2-storey gem sits just one block from Heritage Hills Elementary and has everything you’ve been looking for. Enjoy the cozy gas fireplace and rich hickory hardwood floors, a kitchen with quartz counters and a corner pantry, plus a private, fully landscaped yard with a brick patio and no-maintenance deck—perfect for summer BBQs. Upstairs features 3 bedrooms, a bright bonus room and a spacious primary suite with a walk-in closet, double sinks and a huge shower. The finished basement adds a 4th bedroom or office with warm cork flooring. Updates include new carpet, shingles (2021), furnace, hot water tank, A/C and all appliances in the past year. With main floor laundry and an insulated garage, this one checks all the family boxes—comfort, convenience, and charm! | |||||
| |||||
| Full Listing | https://www.macintoshgroup.ca/listings/e4462474/137-highgrove-crescent-sherwood-park-alberta/ | ||||
| Virtual Tour | https://youtu.be/wuJwru8nj4k | ||||
Found Your New Dream Home?
Send us a note to schedule a viewing or give us a call under (780) 464-0075.

