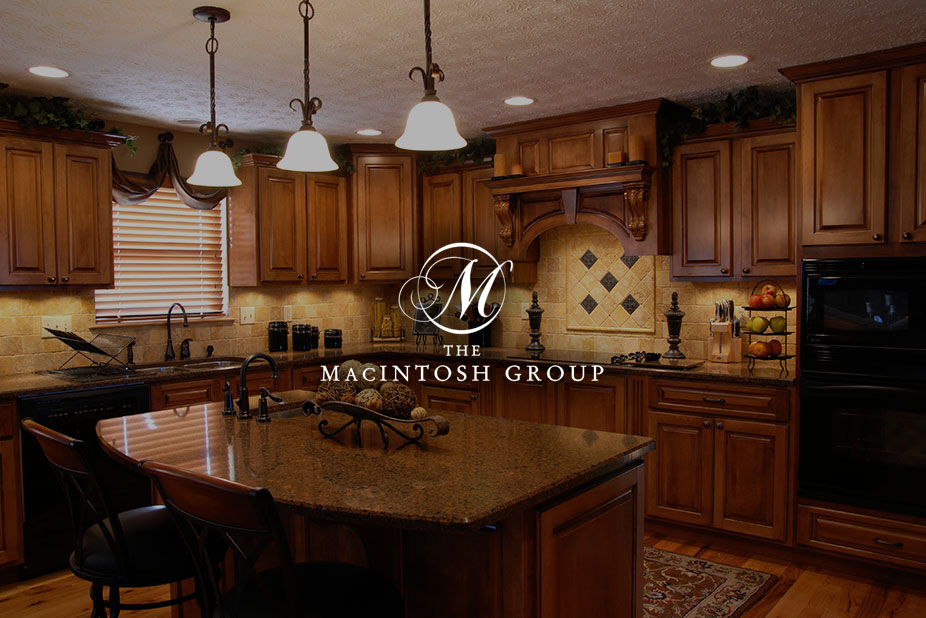
#13253 47 Street
Courtesy of David Drost of Realty Focus
249,900
- 1,098 sq.ft
- 3 Bedrooms
- 2 Bathrooms (1 Full, 1 Half)
- Stall
- Sifton Park
- 1976
- Townhouse, 2 Storey
- For Sale
- MLSE4459883
MLS E4459883
Welcome to Sifton Park Ravine! This fully renovated 3-bedroom, 1.5-bath townhouse is move-in ready and beautifully updated throughout. The main floor features a combination of designer vinyl plank flooring and hardwood floors, a fully renovated kitchen with stainless steel appliances, an abundance of sleek cabinetry and generous counter space. A spacious dining area, bright living room, and an updated 2-piece bath. Upstairs offers three comfortable bedrooms with carpet, and a bright, newly renovated 4-piece bathroom featuring vinyl plank flooring and a stylish tile surround shower wth updated light fixtures and modern finishes throughout. The finished basement includes a cozy family room with carpet, den/storage space and a laundry/utility room with a new washer/dryer, newer hot water tank and new furnace. Enjoy two private patio areas in a low-maintenance yard with new vinyl fence, perfect for relaxing and entertaining. Located close to walking trails, schools, LRT, restaurants, shopping and more!
Land & Building Details
Building Features
| Year | 1976 |
|---|---|
| Construction | Wood, Stone, Vinyl |
| Foundation | Concrete Perimeter |
| Building Size | 1,098 sq.ft |
| Building Type | Townhouse, 2 Storey |
Heating & Cooling
| Fireplace Included | No Fireplace | Heating Type | Forced Air-1, Natural Gas |
|---|
Lot Features
| Lot Size | 2785.697 sq.ft |
|---|
Interior Features
| Goods Included | Dishwasher-Built-In, Dryer, Microwave Hood Fan, Refrigerator, Stove-Electric, Washer, Window Coverings |
|---|
Amenities
| Amenities | Detectors Smoke, Parking-Extra, Parking-Visitor, Storage-In-Suite, Vinyl Windows |
|---|---|
| Amenities Nearby | Backs Onto Park/Trees, Fenced, Flat Site, Golf Nearby, Landscaped, Low Maintenance Landscape, Picnic Area, Playground Nearby, Public Swimming Pool, Public Transportation, Schools, Shopping Nearby |
Condo Fees
| Condo Fees | 426.00 |
|---|---|
| Condo Fees Include | Exterior Maintenance, Insur. for Common Areas, Landscape/Snow Removal, Professional Management, Reserve Fund Contribution |
 |
| ||||
| $249,900 | #E4459883 | 13253 47 Street Edmonton Alberta | |||
| |||||
| Brochure Welcome to Sifton Park Ravine! This fully renovated 3-bedroom, 1.5-bath townhouse is move-in ready and beautifully updated throughout. The main floor features a combination of designer vinyl plank flooring and hardwood floors, a fully renovated kitchen with stainless steel appliances, an abundance of sleek cabinetry and generous counter space. A spacious dining area, bright living room, and an updated 2-piece bath. Upstairs offers three comfortable bedrooms with carpet, and a bright, newly renovated 4-piece bathroom featuring vinyl plank flooring and a stylish tile surround shower wth updated light fixtures and modern finishes throughout. The finished basement includes a cozy family room with carpet, den/storage space and a laundry/utility room with a new washer/dryer, newer hot water tank and new furnace. Enjoy two private patio areas in a low-maintenance yard with new vinyl fence, perfect for relaxing and entertaining. Located close to walking trails, schools, LRT, restaurants, shopping and more! | |||||
| |||||
| Full Listing | https://www.macintoshgroup.ca/listings/e4459883/13253-47-street-edmonton-alberta/ | ||||
| Virtual Tour | https://youriguide.com/13253_47_st_nw_edmonton_ab/ | ||||
Found Your New Dream Home?
Send us a note to schedule a viewing or give us a call under (780) 464-0075.

