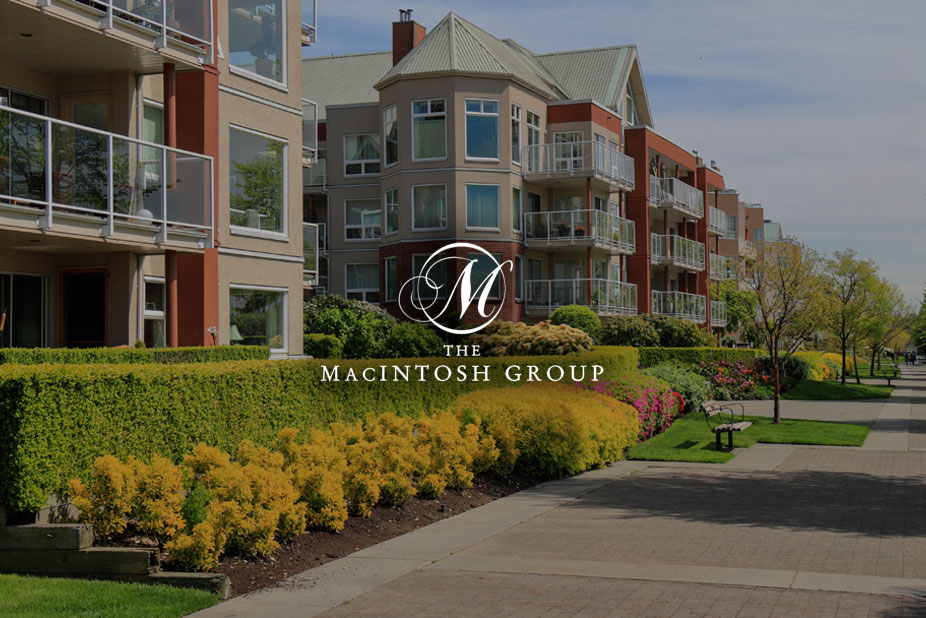
#669 Village Drive
Courtesy of Brent MacIntosh of RE/MAX River City
575,000
- 1,601 sq.ft
- 3 Bedrooms
- 3 Bathrooms (3 Full)
- Double Garage Attached
- Wood - Fireplace
- Village on the Lake
- 1981
- Detached Single Family, Bungalow
- For Sale
- MLSE4458536
MLS E4458536
Step into this spacious, family-friendly 5-bedroom bungalow featuring a crisp modern kitchen that offers stainless steel appliances, endless counter space, and room to cook, dine, and entertain. The bright front living room/dining room/entry is open and airy, contrasting beautifully with a cozy family room with a charming brick wood-burning fireplace. The king-sized primary suite includes dual closets and a 3-piece ensuite, while two additional bedrooms and a full bath complete the main floor. Downstairs, enjoy a fully finished basement with durable vinyl plank flooring, two versatile bedrooms or offices, updated bathroom, laundry area, massive rec room, and ample storage. The oversized heated garage is ideal for a workshop, and the large exposed aggregate parking pad is perfect for guests or older kids. Outside, the generous backyard boasts mature landscaping, a partially covered deck, garden shed, and even room for a pool (not included). All this just steps from parks, playgrounds, and pickleball court
Land & Building Details
Building Features
| Year | 1981 |
|---|---|
| Construction | Wood, Brick |
| Foundation | Concrete Perimeter |
| Building Size | 1,601 sq.ft |
| Building Type | Detached Single Family, Bungalow |
Heating & Cooling
| Fireplace Included | Yes |
|---|---|
| Fireplace Fuel | Wood | Heating Type | Forced Air-1, Natural Gas |
Lot Features
| Lot Shape | Rectangular |
|---|
Interior Features
| Goods Included | Dishwasher-Built-In, Dryer, Garage Control, Garage Opener, Microwave Hood Fan, Refrigerator, Storage Shed, Stove-Electric, Washer, Window Coverings |
|---|
Amenities
| Amenities | Deck, No Smoking Home, Natural Gas BBQ Hookup |
|---|---|
| Amenities Nearby | Fenced |
Property Taxes
| Property Tax | $3,384.86 |
|---|
 |
| ||||
| $575,000 | #E4458536 | 669 VILLAGE Drive Sherwood Park Alberta | |||
| |||||
| Brochure Step into this spacious, family-friendly 5-bedroom bungalow featuring a crisp modern kitchen that offers stainless steel appliances, endless counter space, and room to cook, dine, and entertain. The bright front living room/dining room/entry is open and airy, contrasting beautifully with a cozy family room with a charming brick wood-burning fireplace. The king-sized primary suite includes dual closets and a 3-piece ensuite, while two additional bedrooms and a full bath complete the main floor. Downstairs, enjoy a fully finished basement with durable vinyl plank flooring, two versatile bedrooms or offices, updated bathroom, laundry area, massive rec room, and ample storage. The oversized heated garage is ideal for a workshop, and the large exposed aggregate parking pad is perfect for guests or older kids. Outside, the generous backyard boasts mature landscaping, a partially covered deck, garden shed, and even room for a pool (not included). All this just steps from parks, playgrounds, and pickleball court | |||||
| |||||
| Full Listing | https://www.macintoshgroup.ca/listings/e4458536/669-village-drive-sherwood-park-alberta/ | ||||
| Virtual Tour | https://youtu.be/dXFqpEwxhbw | ||||
Found Your New Dream Home?
Send us a note to schedule a viewing or give us a call under (780) 464-0075.

