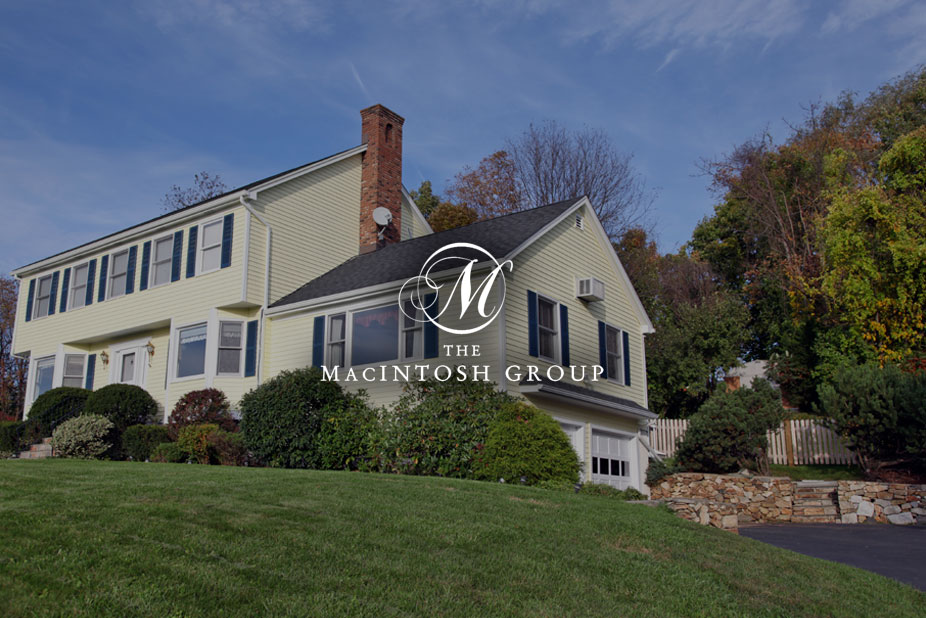
#607 10055 118 Street
Courtesy of Greg Blais of RE/MAX Excellence
285,000
Just Listed
- 793 sq.ft
- 2 Bedrooms
- 2 Bathrooms (2 Full)
- Parkade, Underground
- Wîhkwêntôwin
- 2009
- Apartment High Rise, Single Level Apartment
- For Sale
- MLSE4458165
MLS E4458165
Discover this stylish 2 bed, 2 bath condo just steps from Edmonton’s best restaurants, cafes, shops, the Victoria Promenade, and the breathtaking River Valley. Designed with a bright open-concept layout, this home features cork flooring, granite countertops, stainless steel appliances, and central A/C. The functional floor plan offers ample storage, in-suite laundry, and a private north-facing patio. The spacious primary bedroom includes a large walk-in closet and a 3-piece ensuite, while the second bedroom and full bath provide versatility for guests or a home office. Secure underground parking adds convenience and peace of mind. With modern finishes, smart design, and an unbeatable walkable location, this concrete & steel built condo offers the ultimate blend of comfort and lifestyle.
Land & Building Details
Building Features
| Year | 2009 |
|---|---|
| Construction | Concrete, Brick, Stucco |
| Foundation | Concrete Perimeter |
| Building Size | 793 sq.ft |
| Building Type | Apartment High Rise, Single Level Apartment |
Heating & Cooling
| Fireplace Included | No Fireplace | Heating Type | Heat Pump, Natural Gas |
|---|
Lot Features
| Lot Size | 103.441 sq.ft |
|---|
Interior Features
| Goods Included | Dishwasher-Built-In, Dryer, Refrigerator, Stove-Electric, Washer, Window Coverings |
|---|
Amenities
| Amenities | See Remarks |
|---|---|
| Amenities Nearby | See Remarks |
Condo Fees
| Condo Fees | 545.72 |
|---|---|
| Condo Fees Include | Electricity, Exterior Maintenance, Heat, Insur. for Common Areas, Janitorial Common Areas, Professional Management, Reserve Fund Contribution, Utilities Common Areas, Water/Sewer, Land/Snow Removal Common |
 |
| ||||
| $285,000 | #E4458165 | 607 10055 118 Street Edmonton Alberta | |||
| |||||
| Brochure Discover this stylish 2 bed, 2 bath condo just steps from Edmonton’s best restaurants, cafes, shops, the Victoria Promenade, and the breathtaking River Valley. Designed with a bright open-concept layout, this home features cork flooring, granite countertops, stainless steel appliances, and central A/C. The functional floor plan offers ample storage, in-suite laundry, and a private north-facing patio. The spacious primary bedroom includes a large walk-in closet and a 3-piece ensuite, while the second bedroom and full bath provide versatility for guests or a home office. Secure underground parking adds convenience and peace of mind. With modern finishes, smart design, and an unbeatable walkable location, this concrete & steel built condo offers the ultimate blend of comfort and lifestyle. | |||||
| |||||
| Full Listing | https://www.macintoshgroup.ca/listings/e4458165/607-10055-118-street-edmonton-alberta/ | ||||
| Virtual Tour | https://youriguide.com/607_10055_118_st_nw_edmonton_ab/ | ||||
Found Your New Dream Home?
Send us a note to schedule a viewing or give us a call under (780) 464-0075.

