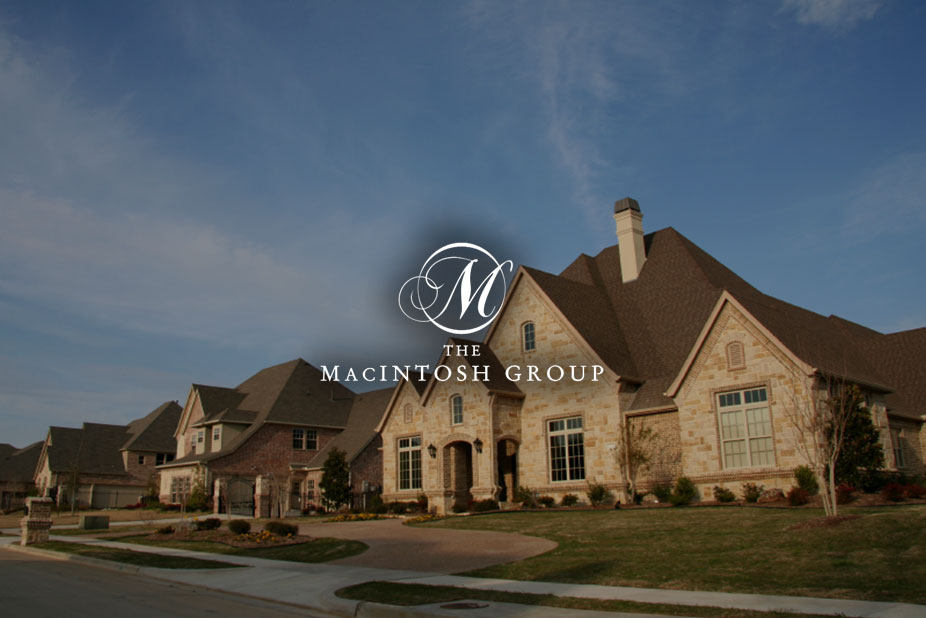
#529 Knottwood Road W
Courtesy of Nigel McLean of RE/MAX River City
209,995
Just Listed
- 1,073 sq.ft
- 3 Bedrooms
- 2 Bathrooms (1 Full, 1 Half)
- Stall
- Satoo
- 1977
- Townhouse, 2 Storey
- For Sale
- MLSE4457921
MLS E4457921
GREAT LOCATION!! This three bedroom, 1 & 1/2 bath townhouse has a large eat in kitchen with loads of counter space, and room for a sizable table. The living room is spacious with patio doors leading out into the private, fenced, outdoor space; half bath completes this level. Upstairs has a large primary suite, two additional bedrooms and a 4 piece bath. The basement is partially finished with loads of storage space. Parking stall right at your front door, close to schools, shopping, transit, and easy access to Anthony Henday. WELCOME HOME!!
Land & Building Details
Building Features
| Year | 1977 |
|---|---|
| Construction | Wood, Stucco, Vinyl |
| Foundation | Concrete Perimeter |
| Building Size | 1,073 sq.ft |
| Building Type | Townhouse, 2 Storey |
Heating & Cooling
| Fireplace Included | No Fireplace | Heating Type | Forced Air-1, Natural Gas |
|---|
Lot Features
| Lot Size | 3317.434 sq.ft |
|---|
Interior Features
| Goods Included | Dishwasher-Built-In, Dryer, Hood Fan, Refrigerator, Stove-Electric, Washer, Window Coverings |
|---|
Amenities
| Amenities | Patio |
|---|---|
| Amenities Nearby | Fenced, Flat Site, Landscaped, Picnic Area, Playground Nearby, Private Setting, Public Swimming Pool, Public Transportation, Schools, Shopping Nearby |
Condo Fees
| Condo Fees | 429.97 |
|---|---|
| Condo Fees Include | Exterior Maintenance, Insur. for Common Areas, Landscape/Snow Removal, Professional Management, Reserve Fund Contribution, Utilities Common Areas, Water/Sewer, See Remarks |
 |
| ||||
| $209,995 | #E4457921 | 529 KNOTTWOOD Road W Edmonton Alberta | |||
| |||||
| Brochure GREAT LOCATION!! This three bedroom, 1 & 1/2 bath townhouse has a large eat in kitchen with loads of counter space, and room for a sizable table. The living room is spacious with patio doors leading out into the private, fenced, outdoor space; half bath completes this level. Upstairs has a large primary suite, two additional bedrooms and a 4 piece bath. The basement is partially finished with loads of storage space. Parking stall right at your front door, close to schools, shopping, transit, and easy access to Anthony Henday. WELCOME HOME!! | |||||
| |||||
| Full Listing | https://www.macintoshgroup.ca/listings/e4457921/529-knottwood-road-w-edmonton-alberta/ | ||||
Found Your New Dream Home?
Send us a note to schedule a viewing or give us a call under (780) 464-0075.

