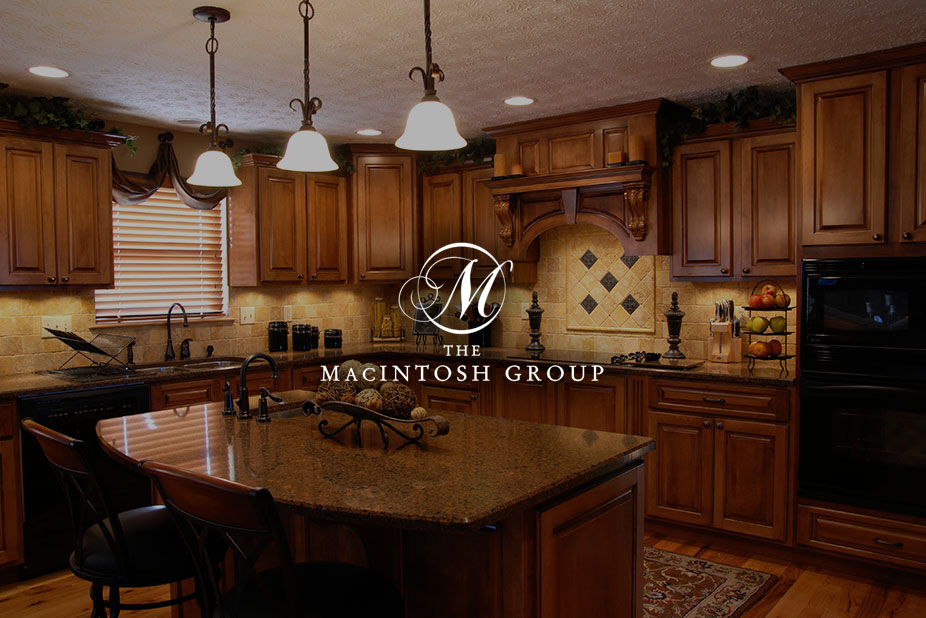
#430 111 Edwards Drive
Courtesy of Pradeep Dubey of Sterling Real Estate
195,500
- 912 sq.ft
- 2 Bedrooms
- 2 Bathrooms (2 Full)
- Stall
- Ellerslie
- 2006
- Lowrise Apartment, Single Level Apartment
- For Sale
- MLSE4457734
MLS E4457734
Step into this sun-filled 2 Bed and 2 Bath gem with an open-concept layout and wraparound North-facing Huge Balcony — perfect for soaking in sunsets or sipping morning coffee! Located in a family-friendly building near schools, shopping, restaurants, public transit, and with quick access to the Anthony Henday & Calgary Trail – convenience is at your doorstep. - 1 parking stall, direct view from Balcony - Massive primary bedroom with walk-in closet & private ensuite - Flooded with natural light for that bright, airy vibe - Immaculate condition – shows like new! Whether you're a first-time buyer or savvy investor, this one checks all the boxes! New flooring of your choice can be installed before possession.
Land & Building Details
Building Features
| Year | 2006 |
|---|---|
| Construction | Wood, See Remarks |
| Foundation | Concrete Perimeter |
| Building Size | 912 sq.ft |
| Building Type | Lowrise Apartment, Single Level Apartment |
Heating & Cooling
| Fireplace Included | No Fireplace | Heating Type | Forced Air-1, Natural Gas |
|---|
Lot Features
| Lot Size | 1086.508 sq.ft |
|---|
Interior Features
| Goods Included | Dishwasher-Portable, Euro Washer/Dryer Combo, Microwave Hood Fan, Refrigerator, Stove-Countertop Electric |
|---|
Amenities
| Amenities | Carbon Monoxide Detectors, No Animal Home, No Smoking Home, Parking-Visitor, Security Door |
|---|---|
| Amenities Nearby | Airport Nearby, Playground Nearby, Public Transportation, Schools, Shopping Nearby |
Condo Fees
| Condo Fees | 511.79 |
|---|---|
| Condo Fees Include | Amenities w/Condo, Exterior Maintenance, Heat, Landscape/Snow Removal, Utilities Common Areas, Water/Sewer, See Remarks |
 |
| ||||
| $195,500 | #E4457734 | 430 111 EDWARDS Drive Edmonton Alberta | |||
| |||||
| Brochure Step into this sun-filled 2 Bed and 2 Bath gem with an open-concept layout and wraparound North-facing Huge Balcony — perfect for soaking in sunsets or sipping morning coffee! Located in a family-friendly building near schools, shopping, restaurants, public transit, and with quick access to the Anthony Henday & Calgary Trail – convenience is at your doorstep. - 1 parking stall, direct view from Balcony - Massive primary bedroom with walk-in closet & private ensuite - Flooded with natural light for that bright, airy vibe - Immaculate condition – shows like new! Whether you're a first-time buyer or savvy investor, this one checks all the boxes! New flooring of your choice can be installed before possession. | |||||
| |||||
| Full Listing | https://www.macintoshgroup.ca/listings/e4457734/430-111-edwards-drive-edmonton-alberta/ | ||||
| Virtual Tour | https://youriguide.com/401_111_edwards_dr_sw_edmonton_ab | ||||
Found Your New Dream Home?
Send us a note to schedule a viewing or give us a call under (780) 464-0075.

