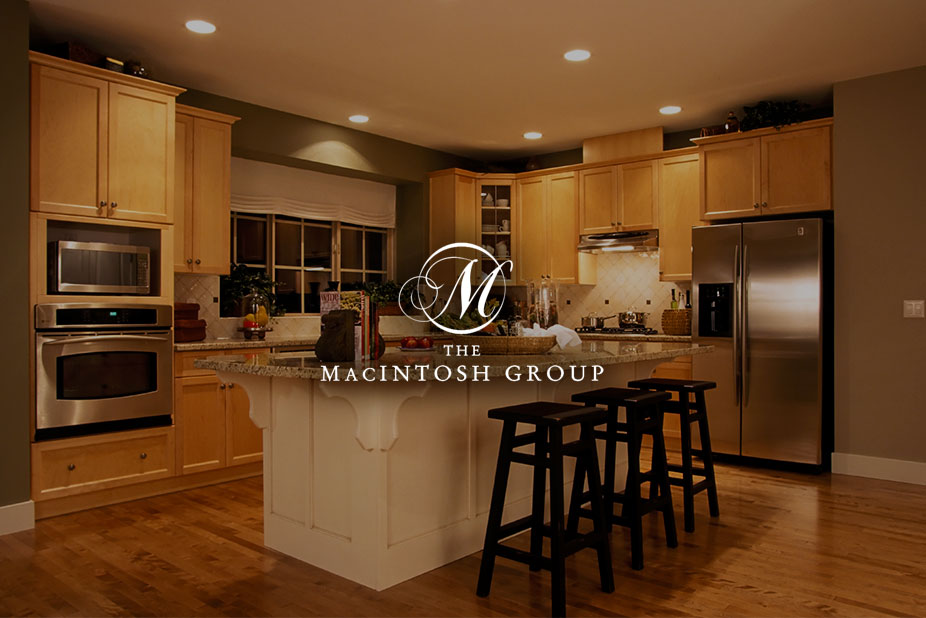
#413 1080 Mcconachie Boulevard
Courtesy of Kevin Thomson of Royal LePage Noralta Real Estate
172,500
- 775 sq.ft
- 2 Bedrooms
- 2 Bathrooms (2 Full)
- Stall
- McConachie Area
- 2013
- Lowrise Apartment, Single Level Apartment
- For Sale
- MLSE4457698
MLS E4457698
Welcome to this stylish and affordable 4th-floor condo in desirable McConachie! Offering 774 sq ft of well-planned living space, this home features 2 bedrooms, 2 full bathrooms, and in-suite laundry—ideal for first-time buyers, downsizers, or investors. The open-concept design includes a modern kitchen with granite countertops, black appliances, and rich maple cabinetry. Extras you’ll appreciate: air conditioning, a large storage/laundry room, and sleek finishes throughout. The building is well maintained with elevators, updated hallway carpets, and modern security cameras. Low condo fees include heat and water. All this in a prime location—close to shopping, golf, trails, Anthony Henday, transit, and more!
Land & Building Details
Building Features
| Year | 2013 |
|---|---|
| Construction | Wood, Stone, Vinyl |
| Foundation | Concrete Perimeter |
| Building Size | 775 sq.ft |
| Building Type | Lowrise Apartment, Single Level Apartment |
Heating & Cooling
| Fireplace Included | No Fireplace | Heating Type | Baseboard, Electric |
|---|
Lot Features
| Lot Size | 10.764 sq.ft |
|---|
Interior Features
| Goods Included | Air Conditioning-Central, Dishwasher-Built-In, Oven-Microwave, Refrigerator, Stacked Washer/Dryer, Stove-Electric |
|---|
Amenities
| Amenities | No Animal Home, No Smoking Home, Parking-Visitor, Security Door |
|---|---|
| Amenities Nearby | Playground Nearby, Schools |
Condo Fees
| Condo Fees | 454.08 |
|---|---|
| Condo Fees Include | Exterior Maintenance, Heat, Insur. for Common Areas, Parking, Professional Management, Reserve Fund Contribution, Utilities Common Areas, Water/Sewer, Land/Snow Removal Common |
 |
| ||||
| $172,500 | #E4457698 | 413 1080 MCCONACHIE Boulevard Edmonton Alberta | |||
| |||||
| Brochure Welcome to this stylish and affordable 4th-floor condo in desirable McConachie! Offering 774 sq ft of well-planned living space, this home features 2 bedrooms, 2 full bathrooms, and in-suite laundry—ideal for first-time buyers, downsizers, or investors. The open-concept design includes a modern kitchen with granite countertops, black appliances, and rich maple cabinetry. Extras you’ll appreciate: air conditioning, a large storage/laundry room, and sleek finishes throughout. The building is well maintained with elevators, updated hallway carpets, and modern security cameras. Low condo fees include heat and water. All this in a prime location—close to shopping, golf, trails, Anthony Henday, transit, and more! | |||||
| |||||
| Full Listing | https://www.macintoshgroup.ca/listings/e4457698/413-1080-mcconachie-boulevard-edmonton-alberta/ | ||||
Found Your New Dream Home?
Send us a note to schedule a viewing or give us a call under (780) 464-0075.

