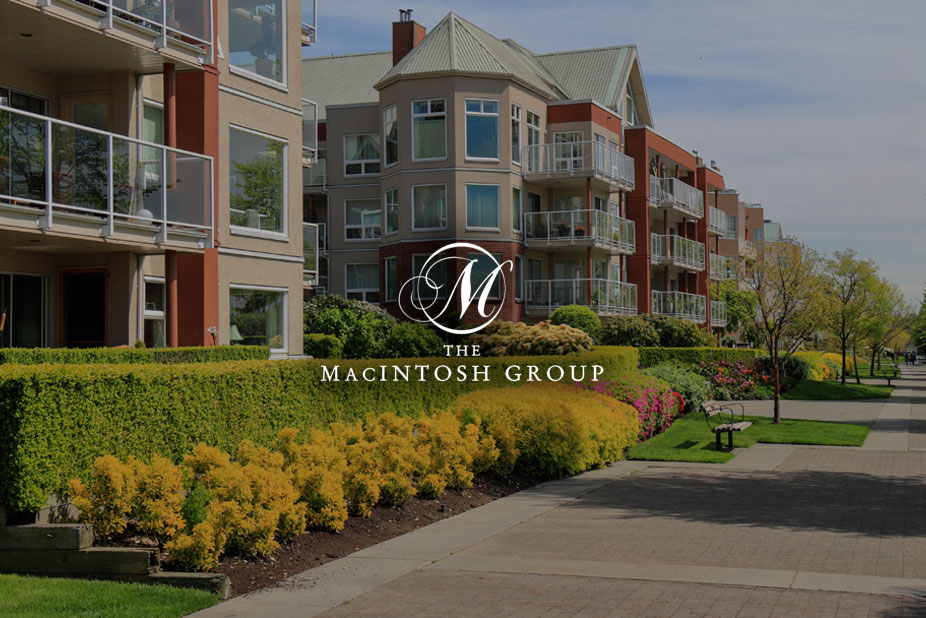
#125 Woodborough Way
Courtesy of Corey McEwen of MaxWell Devonshire Realty
194,500
- 1,119 sq.ft
- 3 Bedrooms
- 1 Bathroom (1 Full)
- Stall
- Bannerman
- 1978
- Townhouse, 2 Storey
- For Sale
- MLSE4457544
MLS E4457544
QUIET TOWNHOME LIVING near PARKS, SCHOOLS, SHOPPING, TRANSIT, FISHING, RIVER VALLEY TRAIL SYSTEM & more. This 3 Bedroom, 1 Bath is 1117 sqft + finished basement, with family room, Laundry & Storage. From When you walk in, you’ll appreciate the stainless-steel appliances, vinyl tile floors in the kitchen. Living room with Laminate Floor & sliding door to the fenced yard with storage shed and large deck. Upstairs is carpeted and Primary Bedroom very spacious with wall-to-wall closet. Condo fees are $375/mth, includes 1 assigned parking stall (if you need a 2nd, speak with management). Great for a first-time homeowner, or investment property. Possession date is flexible.
Land & Building Details
Building Features
| Year | 1978 |
|---|---|
| Construction | Wood, Stucco |
| Foundation | Concrete Perimeter |
| Building Size | 1,119 sq.ft |
| Building Type | Townhouse, 2 Storey |
Heating & Cooling
| Fireplace Included | No Fireplace | Heating Type | Forced Air-1, Natural Gas |
|---|
Lot Features
| Lot Size | 2599.482 sq.ft |
|---|
Interior Features
| Goods Included | Dishwasher-Built-In, Dryer, Refrigerator, Storage Shed, Stove-Electric, Washer, Window Coverings |
|---|
Amenities
| Amenities | Parking-Visitor, Patio, Vinyl Windows |
|---|---|
| Amenities Nearby | Fenced, Golf Nearby, Landscaped, Playground Nearby, Public Transportation, Schools, Shopping Nearby |
Condo Fees
| Condo Fees | 375.40 |
|---|---|
| Condo Fees Include | Exterior Maintenance, Insur. for Common Areas, Parking, Professional Management, Reserve Fund Contribution, Utilities Common Areas, Land/Snow Removal Common |
 |
| ||||
| $194,500 | #E4457544 | 125 WOODBOROUGH Way Edmonton Alberta | |||
| |||||
| Brochure QUIET TOWNHOME LIVING near PARKS, SCHOOLS, SHOPPING, TRANSIT, FISHING, RIVER VALLEY TRAIL SYSTEM & more. This 3 Bedroom, 1 Bath is 1117 sqft + finished basement, with family room, Laundry & Storage. From When you walk in, you’ll appreciate the stainless-steel appliances, vinyl tile floors in the kitchen. Living room with Laminate Floor & sliding door to the fenced yard with storage shed and large deck. Upstairs is carpeted and Primary Bedroom very spacious with wall-to-wall closet. Condo fees are $375/mth, includes 1 assigned parking stall (if you need a 2nd, speak with management). Great for a first-time homeowner, or investment property. Possession date is flexible. | |||||
| |||||
| Full Listing | https://www.macintoshgroup.ca/listings/e4457544/125-woodborough-way-edmonton-alberta/ | ||||
| Virtual Tour | https://my.matterport.com/show/?m=MS7asAQQjVk | ||||
Found Your New Dream Home?
Send us a note to schedule a viewing or give us a call under (780) 464-0075.

