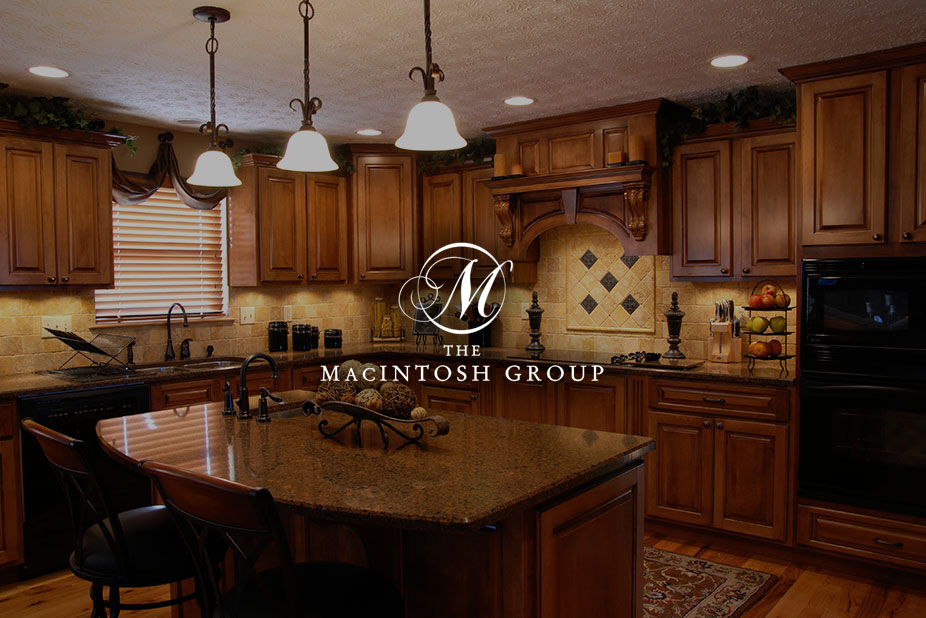
#13201 81 Street
Courtesy of Dan Royer of Initia Real Estate
185,000
- 1,243 sq.ft
- 3 Bedrooms
- 2 Bathrooms (1 Full, 1 Half)
- Front Drive Access, Stall
- Delwood
- 1968
- Townhouse, 2 Storey
- For Sale
- MLSE4457357
MLS E4457357
Soak up the sunshine in this bright and spotless end unit townhouse with over 1700 sq ft of total living space! The south-facing, fully fenced backyard with fresh sod is perfect for relaxing or entertaining—plus you get a front yard too. Inside, natural light floods every room, highlighting the brand new carpet in the living room and clean laminate floors throughout. The spacious layout includes a huge basement rumpus room with a bar, ideal for hosting guests. The sparkling kitchen and laundry room (with sink and freezer) add to the home's clean, well-kept vibe. The primary bedroom boasts a large walk-in closet, and there's no shortage of storage. Move-in ready and full of light—you’ll love coming home!
Land & Building Details
Building Features
| Year | 1968 |
|---|---|
| Construction | Wood |
| Foundation | Concrete Perimeter |
| Building Size | 1,243 sq.ft |
| Building Type | Townhouse, 2 Storey |
Heating & Cooling
| Fireplace Included | No Fireplace | Heating Type | Forced Air-1, Natural Gas |
|---|
Lot Features
| Lot Size | 2516.600 sq.ft |
|---|
Interior Features
| Goods Included | Dishwasher-Built-In, Dryer, Freezer, Hood Fan, Refrigerator, Stove-Electric, Washer, Window Coverings |
|---|
Amenities
| Amenities | Bar, Dog Run-Fenced In, No Smoking Home |
|---|---|
| Amenities Nearby | Corner Lot, Fenced, Flat Site, Landscaped, Public Transportation, Schools, Shopping Nearby |
Condo Fees
| Condo Fees | 431.13 |
|---|---|
| Condo Fees Include | Exterior Maintenance, Insur. for Common Areas, Landscape/Snow Removal, Professional Management, Reserve Fund Contribution |
 |
| ||||
| $185,000 | #E4457357 | 13201 81 Street Edmonton Alberta | |||
| |||||
| Brochure Soak up the sunshine in this bright and spotless end unit townhouse with over 1700 sq ft of total living space! The south-facing, fully fenced backyard with fresh sod is perfect for relaxing or entertaining—plus you get a front yard too. Inside, natural light floods every room, highlighting the brand new carpet in the living room and clean laminate floors throughout. The spacious layout includes a huge basement rumpus room with a bar, ideal for hosting guests. The sparkling kitchen and laundry room (with sink and freezer) add to the home's clean, well-kept vibe. The primary bedroom boasts a large walk-in closet, and there's no shortage of storage. Move-in ready and full of light—you’ll love coming home! | |||||
| |||||
| Full Listing | https://www.macintoshgroup.ca/listings/e4457357/13201-81-street-edmonton-alberta/ | ||||
| Virtual Tour | https://unbranded.youriguide.com/13201_81_st_nw_edmonton_ab/ | ||||
Found Your New Dream Home?
Send us a note to schedule a viewing or give us a call under (780) 464-0075.

