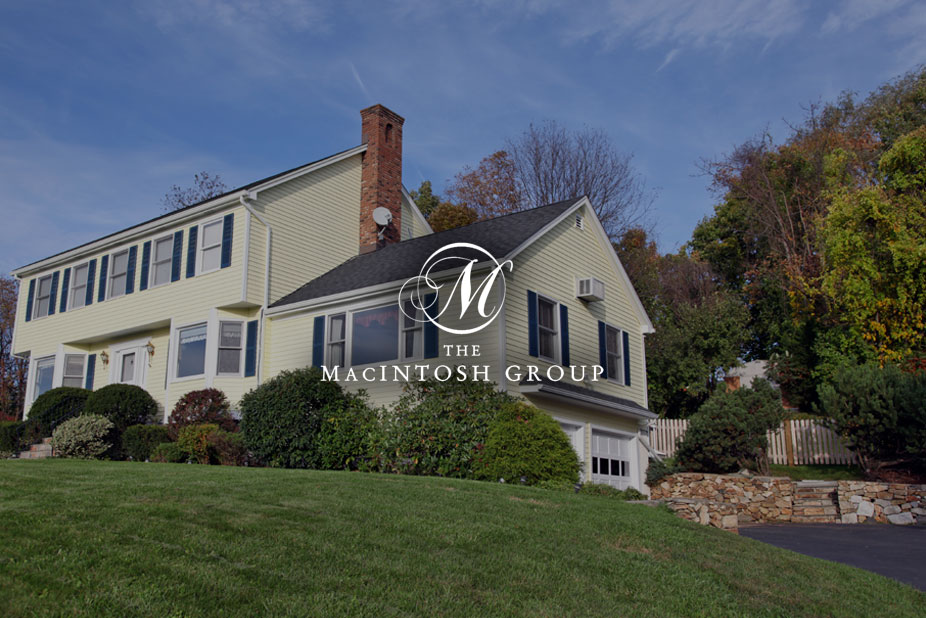
#251 Oak Wood Drive
Courtesy of Jason Thomas of Royal Lepage Summit Realty
175,000
- 1,505 sq.ft
- 3 Bedrooms
- 2 Bathrooms (2 Full)
- Parking Pad Cement/Paved
- Maple Ridge (Edmonton)
- 2007
- Detached Single Family, Bungalow
- For Sale
- MLSE4457351
MLS E4457351
This over 1500 ft home built in 2007 is located in the family friendly community of Maple Ridge. There are 3 bedrooms, 2 bathrooms, large kitchen, a fenced yard, a spacious 500sq ft deck & central A/C. Open concept plan includes the island kitchen with eating bar, ample cabinet and counter space and a pantry. The living & dining room are spacious with vaulted ceilings. Laminate flooring runs through most of the home with carpet in bedrooms. The master bedroom is a good size, room for a king size bed, walk in closet & 3pc ensuite with full size 5' shower. The additional 2 bedrooms are both a good size with ample storage one even has a walk in closet! Enjoy your evenings & weekends on your huge deck in the landscaped, fenced yard while the kids play. Storage shed also stays. Playground, ball diamonds, soccer fields are all nearby. This unit comes with a wheelchair ramp, so there is accessibility options with this home. There is visitor parking across the street if you are entertaining.
Land & Building Details
Building Features
| Year | 2007 |
|---|---|
| Construction | Modular |
| Foundation | Piling, Wood |
| Building Size | 1,505 sq.ft |
| Building Type | Detached Single Family, Bungalow |
Heating & Cooling
| Fireplace Included | No Fireplace | Heating Type | Forced Air-1, Natural Gas |
|---|
Interior Features
| Goods Included | Air Conditioning-Central, Dishwasher-Built-In, Dryer, Refrigerator, Storage Shed, Stove-Electric, Washer |
|---|
Amenities
| Amenities | Off Street Parking, Air Conditioner, Deck, Parking-Visitor, Vaulted Ceiling, Vinyl Windows, Barrier Free Home |
|---|
 |
| ||||
| $175,000 | #E4457351 | 251 Oak Wood Drive Edmonton Alberta | |||
| |||||
| Brochure This over 1500 ft home built in 2007 is located in the family friendly community of Maple Ridge. There are 3 bedrooms, 2 bathrooms, large kitchen, a fenced yard, a spacious 500sq ft deck & central A/C. Open concept plan includes the island kitchen with eating bar, ample cabinet and counter space and a pantry. The living & dining room are spacious with vaulted ceilings. Laminate flooring runs through most of the home with carpet in bedrooms. The master bedroom is a good size, room for a king size bed, walk in closet & 3pc ensuite with full size 5' shower. The additional 2 bedrooms are both a good size with ample storage one even has a walk in closet! Enjoy your evenings & weekends on your huge deck in the landscaped, fenced yard while the kids play. Storage shed also stays. Playground, ball diamonds, soccer fields are all nearby. This unit comes with a wheelchair ramp, so there is accessibility options with this home. There is visitor parking across the street if you are entertaining. | |||||
| |||||
| Full Listing | https://www.macintoshgroup.ca/listings/e4457351/251-oak-wood-drive-edmonton-alberta/ | ||||
| Virtual Tour | https://youriguide.com/251_oak_wood_dr_nw_edmonton_ab/ | ||||
Found Your New Dream Home?
Send us a note to schedule a viewing or give us a call under (780) 464-0075.

