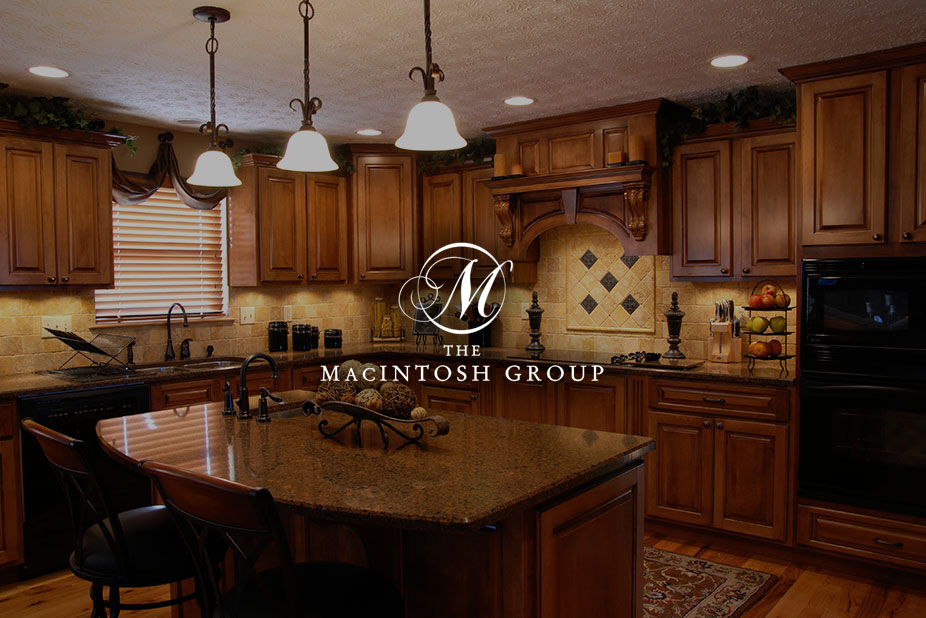
#4058 Crowsnest Crescent
Courtesy of Brent MacIntosh of RE/MAX River City
639,900
Sold
- 1,914 sq.ft
- 4 Bedrooms
- 4 Bathrooms (3 Full, 1 Half)
- Double Garage Attached
- Gas - Fireplace
- Lakeland Ridge
- 2007
- Detached Single Family, 2 Storey
- Sold
- MLSE4456357
MLS E4456357
This Lakeland Ridge home checks all the boxes—style, space, and location. With 3+1 bedrooms, 3.5 bathrooms, a walkout basement, and double attached garage, it blends family function with a touch of luxury. The open design features hardwood, vinyl plank, and tile flooring, a gas fireplace and main floor laundry. The modern island kitchen offers maple cabinets, granite counters, stainless appliances, corner pantry and a breakfast bar. Upstairs, a spacious bonus room complements the extra-large primary suite with walk-in closet and spa-inspired ensuite featuring a soaker tub and stand-alone shower. The fully finished walkout basement adds a fourth bedroom, full bath, rec room and ample storage. There is even built in Gemstone exterior lighting. Enjoy summer evenings on the raised deck overlooking a serene walkway.
Land & Building Details
Building Features
| Year | 2007 |
|---|---|
| Construction | Wood, Stone, Vinyl |
| Foundation | Concrete Perimeter |
| Building Size | 1,914 sq.ft |
| Building Type | Detached Single Family, 2 Storey |
Heating & Cooling
| Fireplace Included | Yes |
|---|---|
| Fireplace Fuel | Gas | Heating Type | Forced Air-1, Natural Gas |
Lot Features
| Lot Shape | Rectangular |
|---|
Interior Features
| Goods Included | Dishwasher-Built-In, Dryer, Garage Control, Garage Opener, Oven-Microwave, Refrigerator, Storage Shed, Stove-Electric, Washer, Window Coverings, TV Wall Mount |
|---|
Amenities
| Amenities | See Remarks |
|---|---|
| Amenities Nearby | Fenced, Landscaped, Playground Nearby, Schools, Shopping Nearby |
Property Taxes
| Property Tax | $3,674.16 |
|---|
 |
| ||||
| $639,900 | #E4456357 | 4058 CROWSNEST Crescent Sherwood Park Alberta | |||
| |||||
| Brochure This Lakeland Ridge home checks all the boxes—style, space, and location. With 3+1 bedrooms, 3.5 bathrooms, a walkout basement, and double attached garage, it blends family function with a touch of luxury. The open design features hardwood, vinyl plank, and tile flooring, a gas fireplace and main floor laundry. The modern island kitchen offers maple cabinets, granite counters, stainless appliances, corner pantry and a breakfast bar. Upstairs, a spacious bonus room complements the extra-large primary suite with walk-in closet and spa-inspired ensuite featuring a soaker tub and stand-alone shower. The fully finished walkout basement adds a fourth bedroom, full bath, rec room and ample storage. There is even built in Gemstone exterior lighting. Enjoy summer evenings on the raised deck overlooking a serene walkway. | |||||
| |||||
| Full Listing | https://www.macintoshgroup.ca/listings/e4456357/4058-crowsnest-crescent-sherwood-park-alberta/ | ||||
| Virtual Tour | https://unbranded.youriguide.com/4058_crowsnest_crescent_sherwood_park_ab/ | ||||
Found Your New Dream Home?
Send us a note to schedule a viewing or give us a call under (780) 464-0075.

