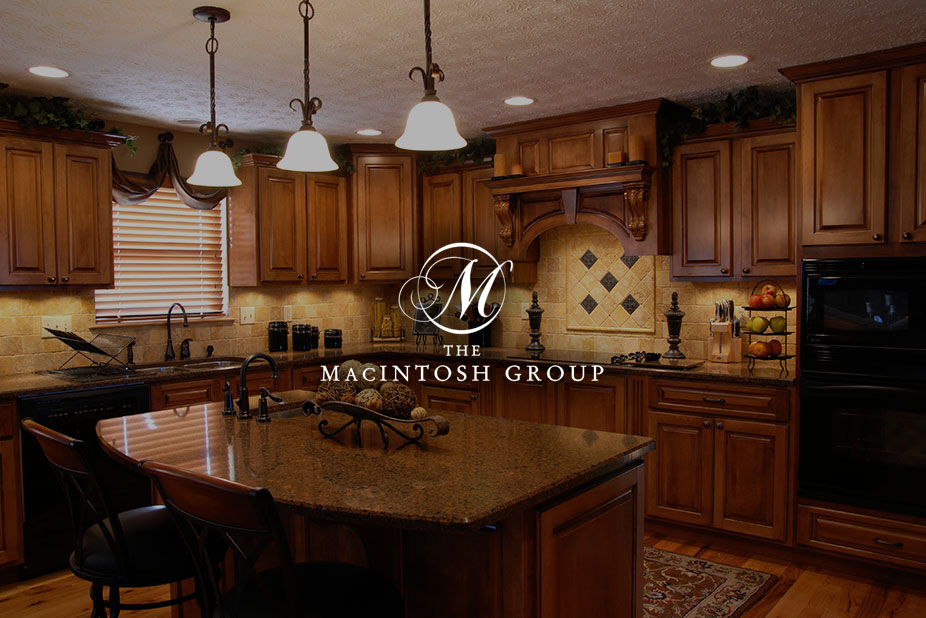
#7307 24 Avenue
Courtesy of Brent MacIntosh of RE/MAX River City
479,900
- 1,677 sq.ft
- 3 Bedrooms
- 4 Bathrooms (3 Full, 1 Half)
- Single Garage Attached
- Electric - Fireplace
- Summerside
- 2014
- Half Duplex, 2 Storey
- For Sale
- MLSE4455233
MLS E4455233
Welcome to SUMMERSIDE in this spacious 2-Storey half duplex offering over 2000 sq ft of finished living space. This home features 3 bedrooms, 3.5 baths, a flex room, and a fully finished basement. The open kitchen includes an oversized island, stainless steel appliances, pantry, and plenty of storage. A bright dining area leads to a private deck and beautifully landscaped south-facing backyard with no rear neighbors. The living room is centered around a sleek 50” recessed electric fireplace, while the primary suite sits on its own half-level with walk-in closet and 4-piece ensuite. Upstairs offers a bonus room, laundry, 2 more bedrooms, and another full bath. The basement boasts high ceilings, rec space, and full bathroom. Enjoy year-round access to the Summerside Beach Club, featuring a 32-acre lake, sandy beach, 10-acre park, and endless trails—perfect for swimming, skating, paddling, and community gatherings. Single attached garage with full driveway completes this ideal family home.
Land & Building Details
Building Features
| Year | 2014 |
|---|---|
| Construction | Wood, Stone, Vinyl |
| Foundation | Concrete Perimeter |
| Building Size | 1,677 sq.ft |
| Building Type | Half Duplex, 2 Storey |
Heating & Cooling
| Fireplace Included | Yes |
|---|---|
| Fireplace Fuel | Electric | Heating Type | Forced Air-1, Natural Gas |
Lot Features
| Lot Size | 3512.368 sq.ft |
|---|---|
| Lot Shape | Rectangular |
Interior Features
| Goods Included | Dishwasher-Built-In, Dryer, Garage Opener, Refrigerator, Storage Shed, Stove-Electric, Washer, Window Coverings |
|---|
Amenities
| Amenities | Hot Water Electric, Lake Privileges, Tennis Courts, Vinyl Windows, Natural Gas BBQ Hookup |
|---|---|
| Amenities Nearby | Beach Access, Fenced, Golf Nearby, Landscaped, Playground Nearby, Schools, Shopping Nearby |
Property Taxes
| Property Tax | $4,084.76 |
|---|
 |
| ||||
| $479,900 | #E4455233 | 7307 24 Avenue Edmonton Alberta | |||
| |||||
| Brochure Welcome to SUMMERSIDE in this spacious 2-Storey half duplex offering over 2000 sq ft of finished living space. This home features 3 bedrooms, 3.5 baths, a flex room, and a fully finished basement. The open kitchen includes an oversized island, stainless steel appliances, pantry, and plenty of storage. A bright dining area leads to a private deck and beautifully landscaped south-facing backyard with no rear neighbors. The living room is centered around a sleek 50” recessed electric fireplace, while the primary suite sits on its own half-level with walk-in closet and 4-piece ensuite. Upstairs offers a bonus room, laundry, 2 more bedrooms, and another full bath. The basement boasts high ceilings, rec space, and full bathroom. Enjoy year-round access to the Summerside Beach Club, featuring a 32-acre lake, sandy beach, 10-acre park, and endless trails—perfect for swimming, skating, paddling, and community gatherings. Single attached garage with full driveway completes this ideal family home. | |||||
| |||||
| Full Listing | https://www.macintoshgroup.ca/listings/e4455233/7307-24-avenue-edmonton-alberta/ | ||||
| Virtual Tour | https://youtu.be/43Jn4mCfS4A | ||||
Found Your New Dream Home?
Send us a note to schedule a viewing or give us a call under (780) 464-0075.

