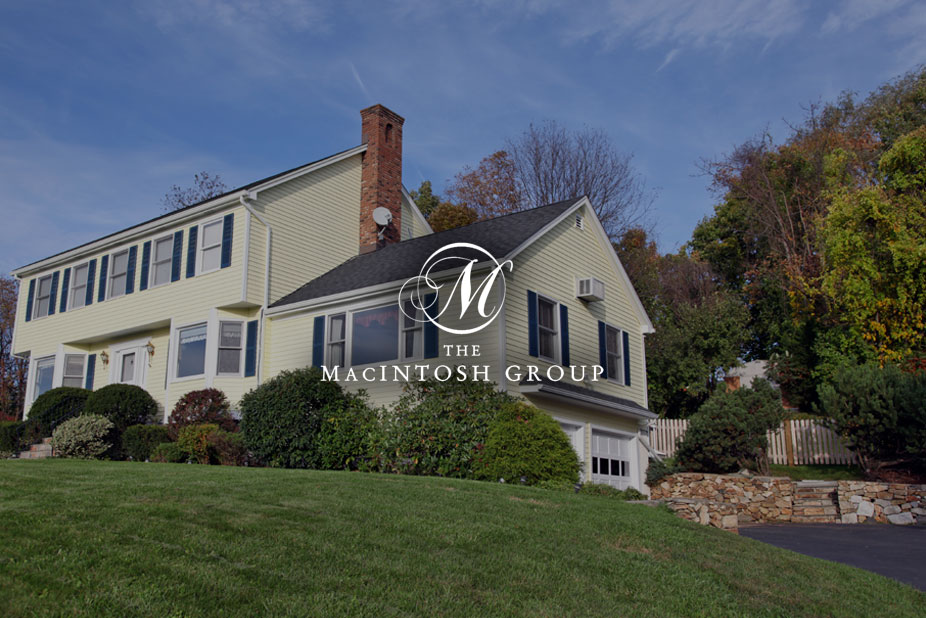
#305 4404 122 Street
Courtesy of Adrian Michelutti of Exp Realty
148,800
- 1,140 sq.ft
- 2 Bedrooms
- 2 Bathrooms (1 Full, 1 Half)
- Stall
- Aspen Gardens
- 1976
- Lowrise Apartment, Single Level Apartment
- For Sale
- MLSE4454270
MLS E4454270
Step into this updated 2-bedroom condo, styled with neutral decor & thoughtful details throughout. The bright, functional kitchen offers stainless steel appliances, quartz countertops, & a sleek, contemporary design. Just off the kitchen is the dining area. The spacious living room boasts updated windows & sliding doors that open to a large balcony. Down the hall, the generous primary bedroom includes a refreshed 2pce ensuite with ample drawer space & double closets with mirrored sliding doors. A 2nd bedroom with double closet & an updated 4pce main bathroom complete the layout. Addt'l highlights include a stackable washer/dryer in a storage closet, newer windows & a well-maintained building. This building offers an indoor pool, hot tub, sauna, gym, party room & deck. Great layout, excellent location, & desirable building amenities - this condo is perfect for students & professionals alike. It is located steps from the Whitemud Creek Ravine, close to the Snow Valley Ski Club, golf, & endless amenities.
Land & Building Details
Building Features
| Year | 1976 |
|---|---|
| Construction | Wood, Brick |
| Foundation | Concrete Perimeter |
| Building Size | 1,140 sq.ft |
| Building Type | Lowrise Apartment, Single Level Apartment |
Heating & Cooling
| Fireplace Included | No Fireplace | Heating Type | Hot Water, Natural Gas |
|---|
Lot Features
| Lot Size | 1805.644 sq.ft |
|---|
Interior Features
| Goods Included | Dishwasher-Built-In, Microwave Hood Fan, Refrigerator, Stacked Washer/Dryer, Stove-Electric |
|---|
Amenities
| Amenities | Exercise Room, Hot Tub, Parking-Visitor, Party Room, Pool-Indoor, Sauna; Swirlpool; Steam, Vinyl Windows |
|---|---|
| Amenities Nearby | Golf Nearby, Playground Nearby, Public Transportation, Schools, Shopping Nearby, Ski Hill Nearby |
Condo Fees
| Condo Fees | 789.93 |
|---|---|
| Condo Fees Include | Amenities w/Condo, Electricity, Heat, Insur. for Common Areas, Janitorial Common Areas, Landscape/Snow Removal, Professional Management, Recreation Facility, Reserve Fund Contribution, Water/Sewer |
 |
| ||||
| $148,800 | #E4454270 | 305 4404 122 Street Edmonton Alberta | |||
| |||||
| Brochure Step into this updated 2-bedroom condo, styled with neutral decor & thoughtful details throughout. The bright, functional kitchen offers stainless steel appliances, quartz countertops, & a sleek, contemporary design. Just off the kitchen is the dining area. The spacious living room boasts updated windows & sliding doors that open to a large balcony. Down the hall, the generous primary bedroom includes a refreshed 2pce ensuite with ample drawer space & double closets with mirrored sliding doors. A 2nd bedroom with double closet & an updated 4pce main bathroom complete the layout. Addt'l highlights include a stackable washer/dryer in a storage closet, newer windows & a well-maintained building. This building offers an indoor pool, hot tub, sauna, gym, party room & deck. Great layout, excellent location, & desirable building amenities - this condo is perfect for students & professionals alike. It is located steps from the Whitemud Creek Ravine, close to the Snow Valley Ski Club, golf, & endless amenities. | |||||
| |||||
| Full Listing | https://www.macintoshgroup.ca/listings/e4454270/305-4404-122-street-edmonton-alberta/ | ||||
| Virtual Tour | https://unbranded.youriguide.com/305_4404_122_st_nw_edmonton_ab/ | ||||
Found Your New Dream Home?
Send us a note to schedule a viewing or give us a call under (780) 464-0075.

