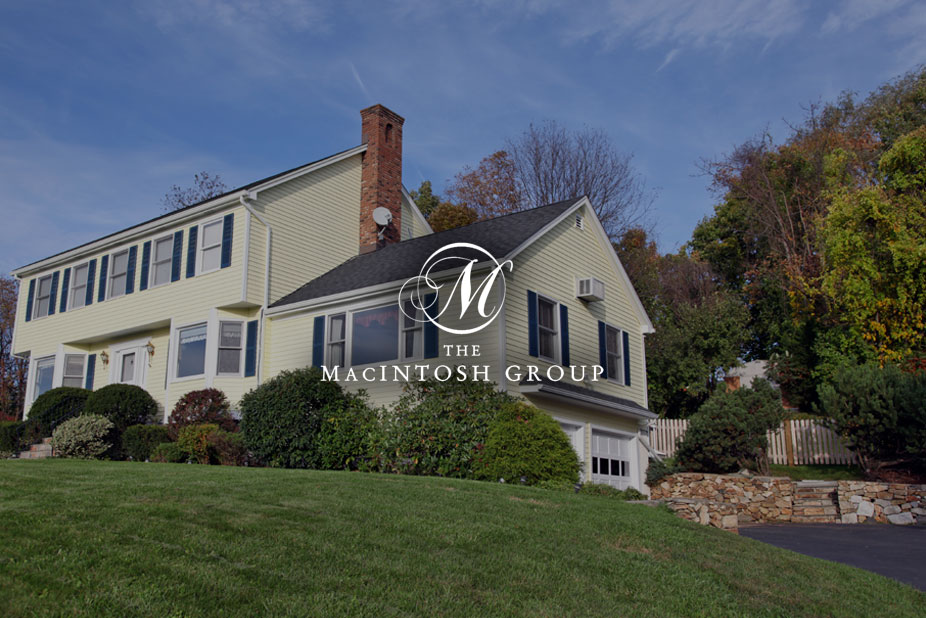
#14659 52 Street
Courtesy of Brent MacIntosh of RE/MAX River City
375,000
- 1,470 sq.ft
- 4 Bedrooms
- 3 Bathrooms (2 Full, 1 Half)
- Double Garage Attached
- Gas - Fireplace
- Casselman
- 1994
- Detached Condominium, 2 Storey
- For Sale
- MLSE4454235
MLS E4454235
Welcome to this spacious 2-storey detached home offering incredible value with super low condo fees and a heated double attached garage. The corner lot provides added privacy and a large yard—perfect for kids, pets, or gardening. The main floor features a bright, eat-in kitchen, cozy gas fireplace, and a convenient half bathroom. Upstairs you'll find 3 bedrooms, including a generous primary suite with a walk-in closet and 3-piece ensuite. The fully finished basement offers a large rec room and an additional bedroom, ideal for guests or a home office. Recent upgrades include new windows (2021), new appliances (2023) and central A/C for year-round comfort. Located close to schools, shopping, parks, and with quick access to Anthony Henday Drive, this home combines space, comfort, and convenience—perfect for families or first-time buyers!
Land & Building Details
Building Features
| Year | 1994 |
|---|---|
| Construction | Wood, Stucco, Vinyl |
| Foundation | Concrete Perimeter |
| Building Size | 1,470 sq.ft |
| Building Type | Detached Condominium, 2 Storey |
Heating & Cooling
| Fireplace Included | Yes |
|---|---|
| Fireplace Fuel | Gas | Heating Type | Forced Air-1, Natural Gas |
Lot Features
| Lot Size | 3858.966 sq.ft |
|---|
Interior Features
| Goods Included | Dishwasher-Built-In, Dryer, Garage Control, Garage Opener, Hood Fan, Refrigerator, Stove-Electric, Washer, Window Coverings |
|---|
Amenities
| Amenities | Air Conditioner |
|---|---|
| Amenities Nearby | Back Lane, Fenced, Landscaped |
Condo Fees
| Condo Fees | 127.00 |
|---|---|
| Condo Fees Include | Insur. for Common Areas, Professional Management, Reserve Fund Contribution, Land/Snow Removal Common |
Property Taxes
| Property Tax | $2,482.39 |
|---|
 |
| ||||
| $375,000 | #E4454235 | 14659 52 Street Edmonton Alberta | |||
| |||||
| Brochure Welcome to this spacious 2-storey detached home offering incredible value with super low condo fees and a heated double attached garage. The corner lot provides added privacy and a large yard—perfect for kids, pets, or gardening. The main floor features a bright, eat-in kitchen, cozy gas fireplace, and a convenient half bathroom. Upstairs you'll find 3 bedrooms, including a generous primary suite with a walk-in closet and 3-piece ensuite. The fully finished basement offers a large rec room and an additional bedroom, ideal for guests or a home office. Recent upgrades include new windows (2021), new appliances (2023) and central A/C for year-round comfort. Located close to schools, shopping, parks, and with quick access to Anthony Henday Drive, this home combines space, comfort, and convenience—perfect for families or first-time buyers! | |||||
| |||||
| Full Listing | https://www.macintoshgroup.ca/listings/e4454235/14659-52-street-edmonton-alberta/ | ||||
| Virtual Tour | https://youtu.be/LXOebx9NpyU | ||||
Found Your New Dream Home?
Send us a note to schedule a viewing or give us a call under (780) 464-0075.

