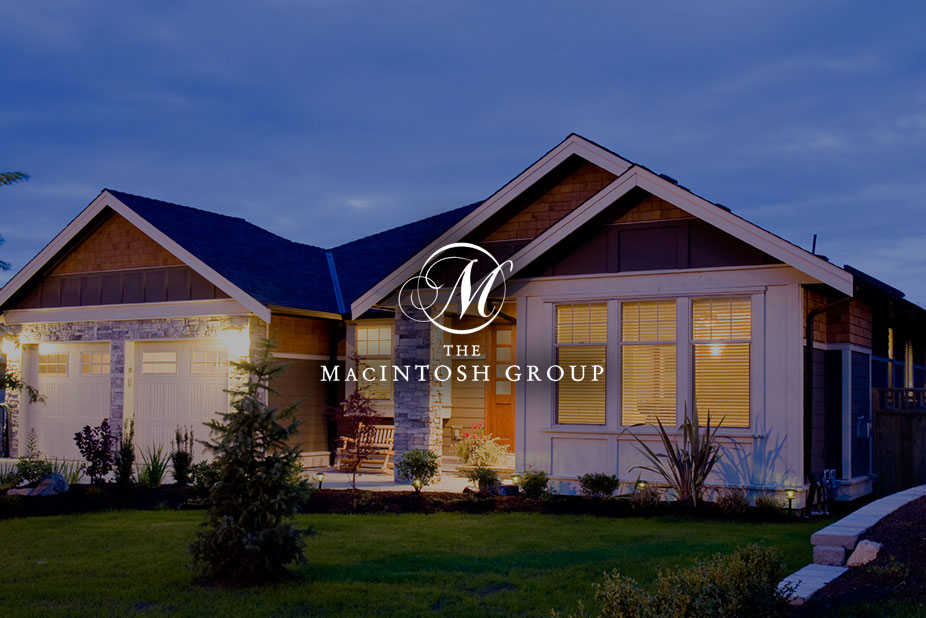
#11505 68 Street
Courtesy of Matthew Gillam of Blackmore Real Estate
299,000
Just Listed
- 844 sq.ft
- 2 Bedrooms
- 1 Bathroom (1 Full)
- Single Garage Detached, Stall
- Gas - Fireplace
- Bellevue
- 1948
- Detached Single Family, Bungalow
- For Sale
- MLSE4453196
MLS E4453196
Welcome to this beautifully kept home, just a few blocks from Edmonton’s stunning River Valley! Bursting with character, the main living space features a charming coved ceiling, a gorgeous gas fireplace that ties the room together, and warm, inviting light from every angle. The main floor offers two generously sized bedrooms and durable vinyl plank flooring throughout. The kitchen and dining area flow seamlessly into the fully fenced backyard—perfect for summer gatherings—complete with a single detached garage and extra parking. Downstairs, discover a newly finished basement that’s a true blank canvas for your ideas, featuring a massive rec room ready for a home theatre, gym, or play space, plus a large laundry room. This home has had important updates, including a high-efficiency furnace (2015), a newer hot water tank (2020), and updated shingles (2015). Sitting on a 33 ft x 123.1 ft lot, this property offers both charm and potential in an unbeatable location!
Land & Building Details
Building Features
| Year | 1948 |
|---|---|
| Construction | Wood, Stucco |
| Foundation | Block |
| Building Size | 844 sq.ft |
| Building Type | Detached Single Family, Bungalow |
Heating & Cooling
| Fireplace Included | Yes |
|---|---|
| Fireplace Fuel | Gas | Heating Type | Forced Air-1, Natural Gas |
Lot Features
| Lot Size | 4062.081 sq.ft |
|---|---|
| Lot Shape | Rectangular |
Interior Features
| Goods Included | Dryer, Freezer, Storage Shed, Stove-Gas, Washer, Window Coverings, Refrigerators-Two |
|---|
Amenities
| Amenities | On Street Parking, Hot Water Natural Gas |
|---|---|
| Amenities Nearby | Back Lane, Fenced, Level Land, Low Maintenance Landscape, Picnic Area, Playground Nearby, Schools, Shopping Nearby |
 |
| ||||
| $299,000 | #E4453196 | 11505 68 Street Edmonton Alberta | |||
| |||||
| Brochure Welcome to this beautifully kept home, just a few blocks from Edmonton’s stunning River Valley! Bursting with character, the main living space features a charming coved ceiling, a gorgeous gas fireplace that ties the room together, and warm, inviting light from every angle. The main floor offers two generously sized bedrooms and durable vinyl plank flooring throughout. The kitchen and dining area flow seamlessly into the fully fenced backyard—perfect for summer gatherings—complete with a single detached garage and extra parking. Downstairs, discover a newly finished basement that’s a true blank canvas for your ideas, featuring a massive rec room ready for a home theatre, gym, or play space, plus a large laundry room. This home has had important updates, including a high-efficiency furnace (2015), a newer hot water tank (2020), and updated shingles (2015). Sitting on a 33 ft x 123.1 ft lot, this property offers both charm and potential in an unbeatable location! | |||||
| |||||
| Full Listing | https://www.macintoshgroup.ca/listings/e4453196/11505-68-street-edmonton-alberta/ | ||||
| Virtual Tour | https://unbranded.youriguide.com/11505_68_st_nw_edmonton_ab/ | ||||
Found Your New Dream Home?
Send us a note to schedule a viewing or give us a call under (780) 464-0075.

