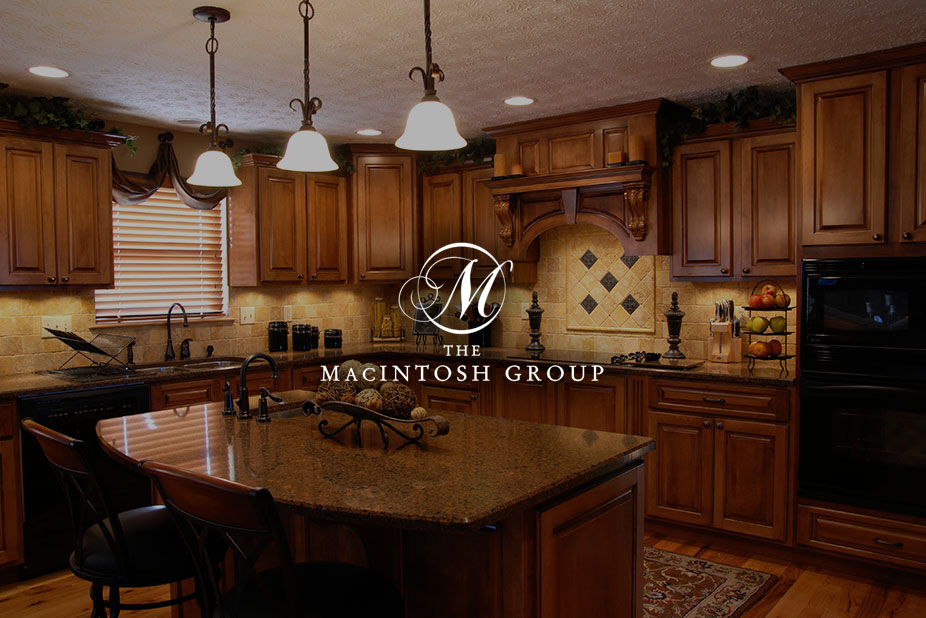
#16 West-1033 Youville Drive W
Courtesy of Barrie Cochrane of Royal Lepage Premier Real Estate
299,000
- 1,039 sq.ft
- 3 Bedrooms
- 2 Bathrooms (1 Full, 1 Half)
- Single Garage Attached, Stall
- Gas - Fireplace
- Tawa
- 1993
- Townhouse, 2 Storey
- For Sale
- MLSE4452980
MLS E4452980
This sought after townhouse in Tawa could be the perfect family home. It originally had 4 bedrooms but was altered to have 2 large bedrooms and one smaller. A jack & jill style 4 pce. Washroom has entrance to the master as well as to the rest of the upstairs. The main floor boasts a comfy family room as well as a living area off the kitchen with sliding glass doors to a 10’x11’ deck. The kitchen has attractive stainless appliances and solid cabinetry. A 2pce. bath finishes off the main floor. Downstairs is another entertainment as well as a games room, and laundry area. New furnace & hot water tank installed in 2024. The outside grounds are very attractive and well maintained. Brand new windows installed in September 2025. And talk about amenities-just steps to the LRT, Grey Nuns Hospital, endless shopping & restaurants, schools and job opportunities. You can feel the love in this community.
Land & Building Details
Building Features
| Year | 1993 |
|---|---|
| Construction | Wood, Vinyl |
| Foundation | Concrete Perimeter |
| Building Size | 1,039 sq.ft |
| Building Type | Townhouse, 2 Storey |
Heating & Cooling
| Fireplace Included | Yes |
|---|---|
| Fireplace Fuel | Gas | Heating Type | Forced Air-1, Natural Gas |
Lot Features
| Lot Size | 2766.322 sq.ft |
|---|---|
| Lot Shape | Rectangular |
Interior Features
| Goods Included | Dishwasher-Built-In, Dryer, Fan-Ceiling, Refrigerator, Stove-Electric, Vacuum Systems, Washer, Window Coverings |
|---|
Amenities
| Amenities | Off Street Parking, Deck, Front Porch, No Animal Home, No Smoking Home |
|---|---|
| Amenities Nearby | Golf Nearby, Landscaped, No Back Lane, No Through Road, Private Setting, Public Transportation, Schools, Shopping Nearby, Treed Lot |
Condo Fees
| Condo Fees | 336.80 |
|---|---|
| Condo Fees Include | Exterior Maintenance, Insur. for Common Areas, Landscape/Snow Removal, Professional Management, Reserve Fund Contribution, Utilities Common Areas |
 |
| ||||
| $299,000 | #E4452980 | 16 West-1033 Youville Drive W Edmonton Alberta | |||
| |||||
| Brochure This sought after townhouse in Tawa could be the perfect family home. It originally had 4 bedrooms but was altered to have 2 large bedrooms and one smaller. A jack & jill style 4 pce. Washroom has entrance to the master as well as to the rest of the upstairs. The main floor boasts a comfy family room as well as a living area off the kitchen with sliding glass doors to a 10’x11’ deck. The kitchen has attractive stainless appliances and solid cabinetry. A 2pce. bath finishes off the main floor. Downstairs is another entertainment as well as a games room, and laundry area. New furnace & hot water tank installed in 2024. The outside grounds are very attractive and well maintained. Brand new windows installed in September 2025. And talk about amenities-just steps to the LRT, Grey Nuns Hospital, endless shopping & restaurants, schools and job opportunities. You can feel the love in this community. | |||||
| |||||
| Full Listing | https://www.macintoshgroup.ca/listings/e4452980/16-west-1033-youville-drive-w-edmonton-alberta/ | ||||
Found Your New Dream Home?
Send us a note to schedule a viewing or give us a call under (780) 464-0075.

