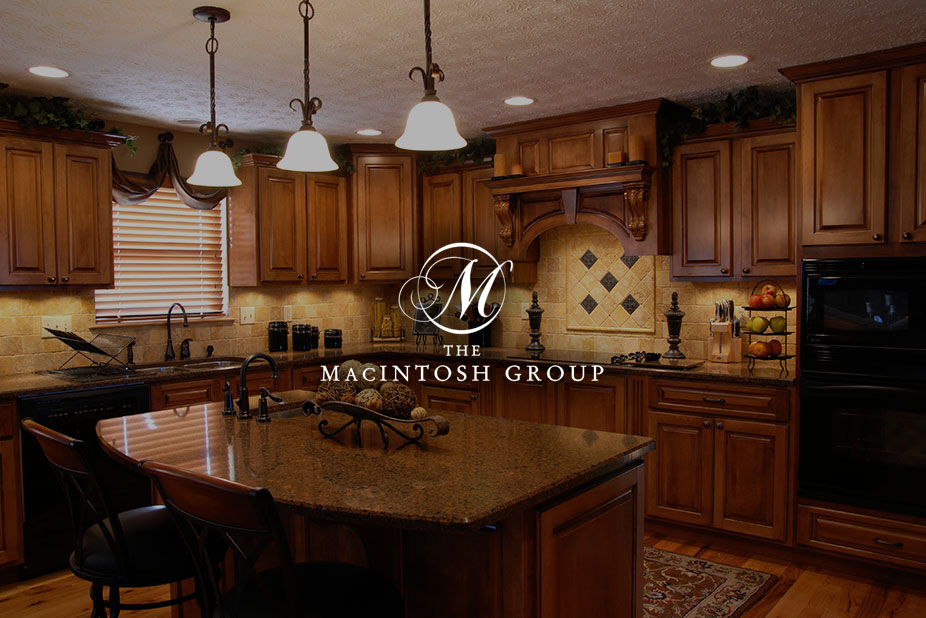
#503 10545 Saskatchewan Drive
Courtesy of Tyler Poirier of Century 21 Poirier Real Estate
209,900
- 956 sq.ft
- 2 Bedrooms
- 2 Bathrooms (2 Full)
- Underground
- Strathcona
- 1984
- Apartment High Rise, Single Level Apartment
- For Sale
- MLSE4452590
MLS E4452590
Affordable adult living with a city view! This 5th-floor corner condo offers just under 1, 000 sq ft of comfort in the heart of Edmonton, only blocks from the U of A. The functional layout features 2 bedrooms, including a primary with ensuite, a well-appointed kitchen with ample cupboard and storage space, and a dining area perfectly positioned between the kitchen and living room. Enjoy engineered hardwood and ceramic tile for easy maintenance, plus a two-sided balcony with city and river views. Building amenities include a fitness centre, modern social room, rec room, and secure heated underground parking. Step outside to explore parks along the riverbank, take in the vibrant local culture, and enjoy all that this beautiful, central location has to offer.
Land & Building Details
Building Features
| Year | 1984 |
|---|---|
| Construction | Concrete, Brick |
| Foundation | Concrete Perimeter |
| Building Size | 956 sq.ft |
| Building Type | Apartment High Rise, Single Level Apartment |
Heating & Cooling
| Fireplace Included | No Fireplace | Heating Type | Baseboard, Water |
|---|
Lot Features
| Lot Size | 618.386 sq.ft |
|---|
Interior Features
| Goods Included | Dishwasher-Built-In, Dryer, Refrigerator, Stove-Electric, Washer, Window Coverings |
|---|
Amenities
| Amenities | Deck, Exercise Room, Parking-Visitor, Recreation Room/Centre |
|---|---|
| Amenities Nearby | Public Transportation, River Valley View, Shopping Nearby |
Condo Fees
| Condo Fees | 748.74 |
|---|---|
| Condo Fees Include | Amenities w/Condo, Caretaker, Heat, Insur. for Common Areas, Landscape/Snow Removal, Professional Management, Reserve Fund Contribution, Water/Sewer |
 |
| ||||
| $209,900 | #E4452590 | 503 10545 SASKATCHEWAN Drive Edmonton Alberta | |||
| |||||
| Brochure Affordable adult living with a city view! This 5th-floor corner condo offers just under 1, 000 sq ft of comfort in the heart of Edmonton, only blocks from the U of A. The functional layout features 2 bedrooms, including a primary with ensuite, a well-appointed kitchen with ample cupboard and storage space, and a dining area perfectly positioned between the kitchen and living room. Enjoy engineered hardwood and ceramic tile for easy maintenance, plus a two-sided balcony with city and river views. Building amenities include a fitness centre, modern social room, rec room, and secure heated underground parking. Step outside to explore parks along the riverbank, take in the vibrant local culture, and enjoy all that this beautiful, central location has to offer. | |||||
| |||||
| Full Listing | https://www.macintoshgroup.ca/listings/e4452590/503-10545-saskatchewan-drive-edmonton-alberta/ | ||||
Found Your New Dream Home?
Send us a note to schedule a viewing or give us a call under (780) 464-0075.

